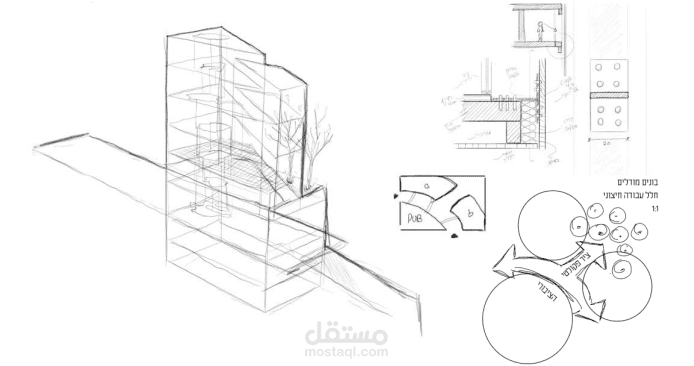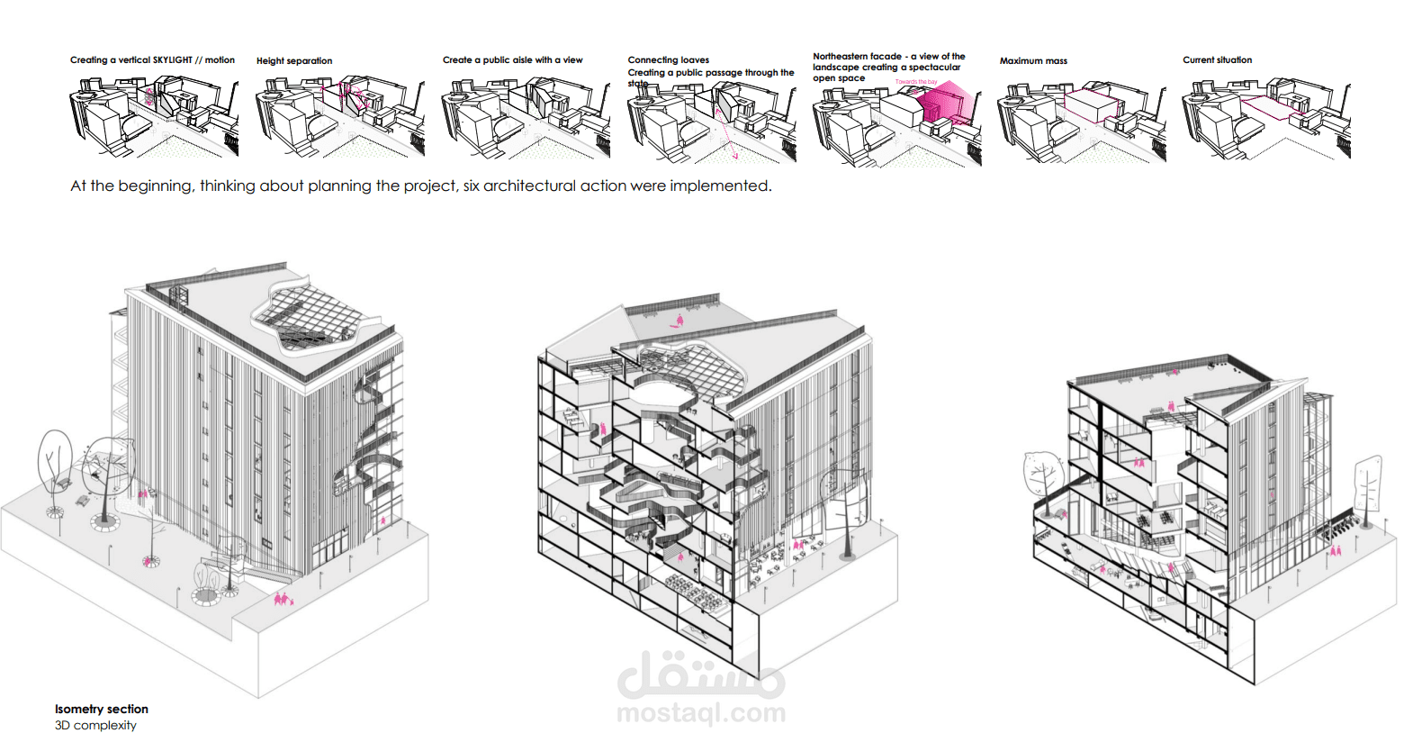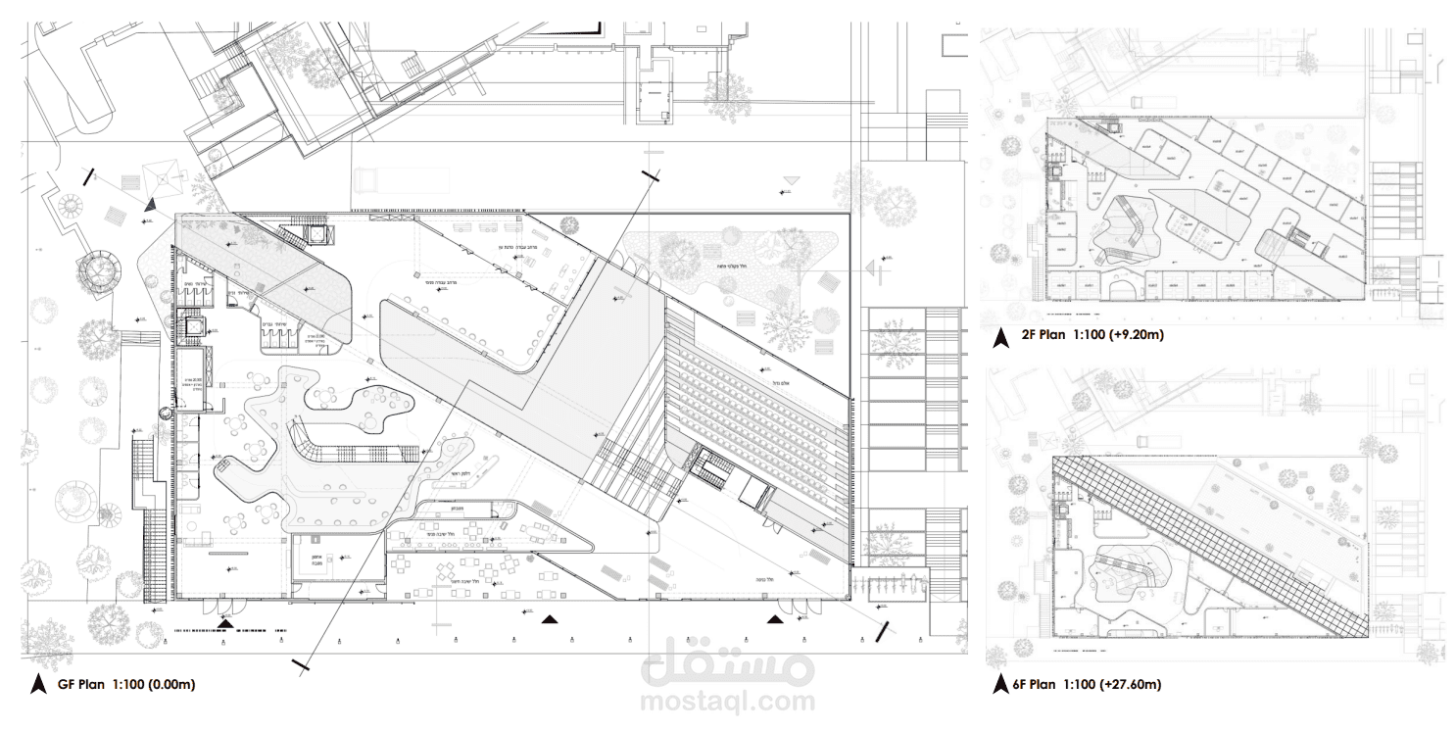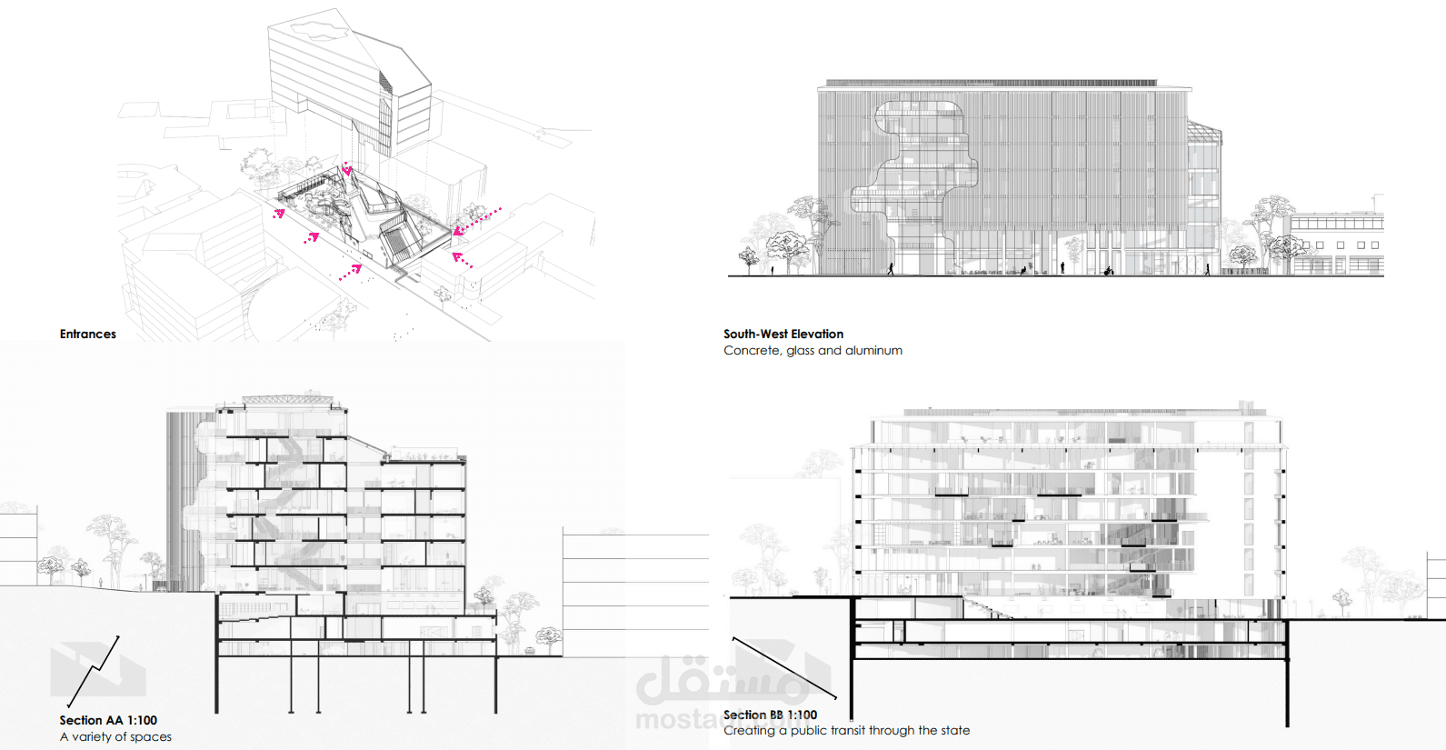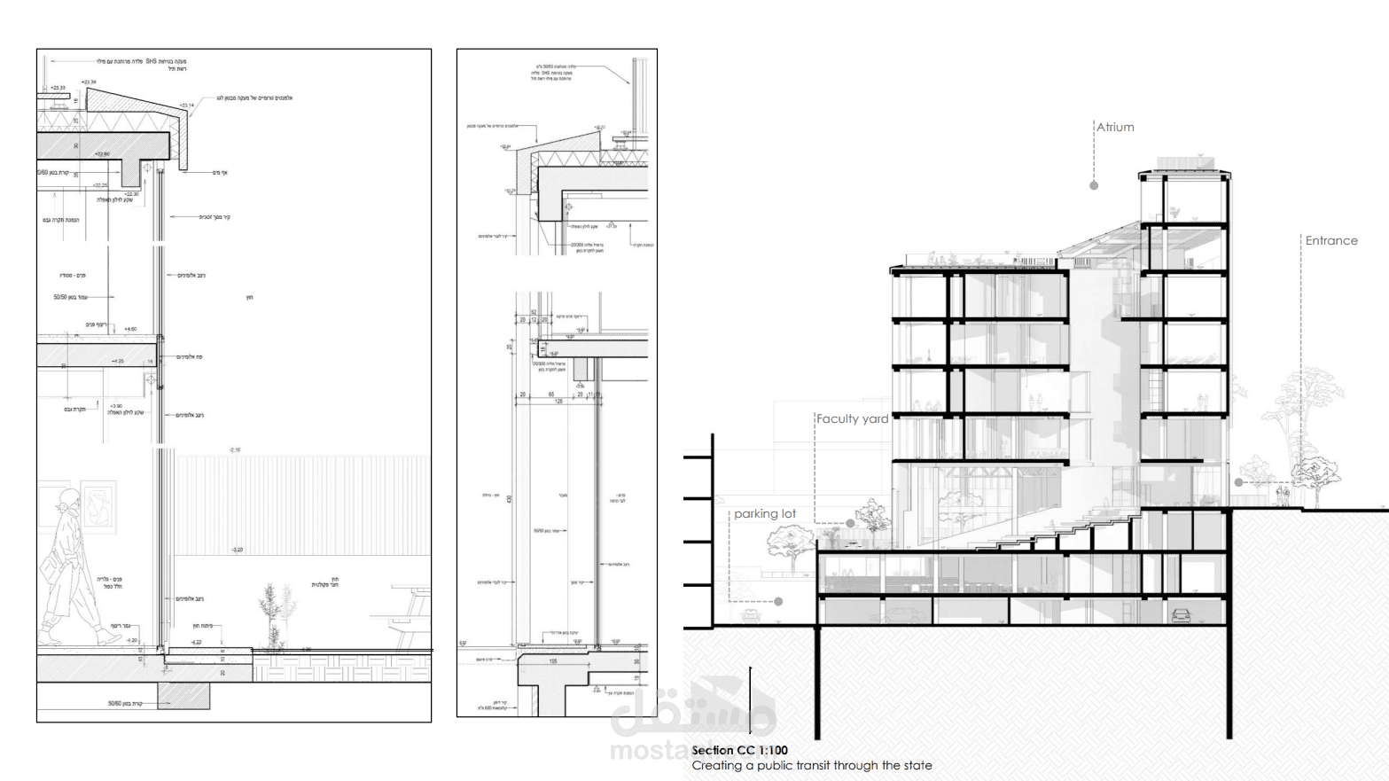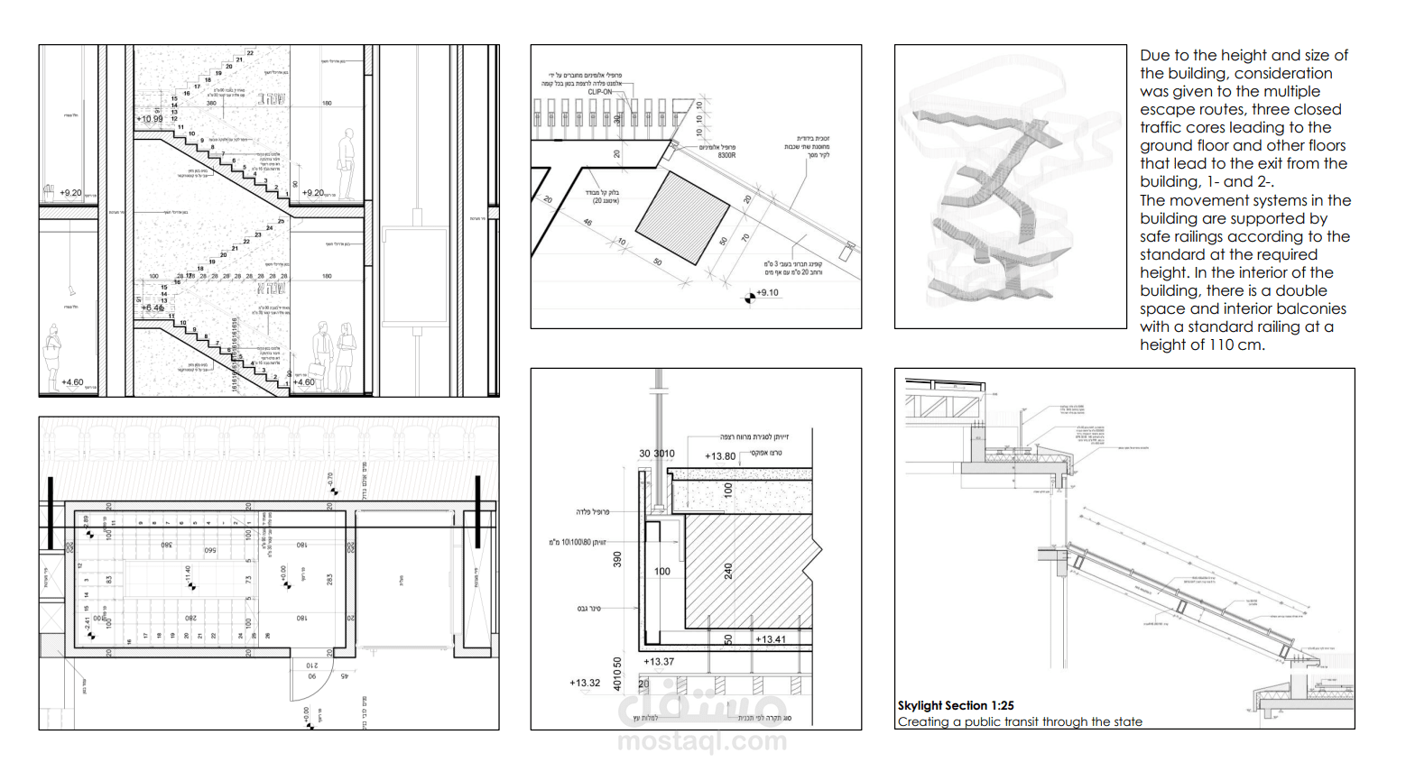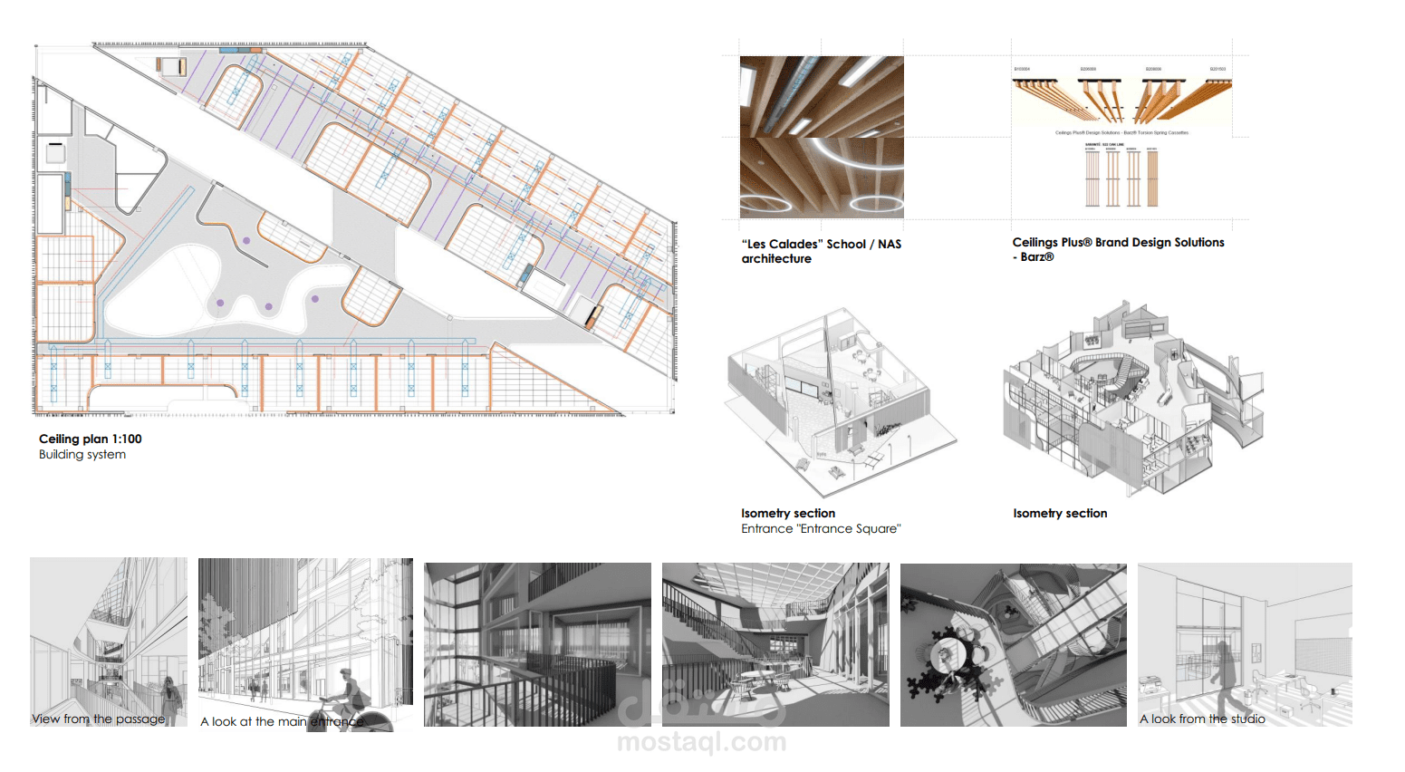SPLIT
تفاصيل العمل
The project, which is planned as a Faculty of Architecture and Urban Planning
at the Technion, Haifa, is located near the current Faculty of Architecture.
Its positioning at the intersection with the Technion's central promenade and
lawn and on the other side with the 'Entrance Square' aims to play a focal
point and a public axis, attracting all Technion students to enjoy and see the
works and submissions of the advanced students on display along this axis.
The building is divided between two main paths, one is for all the students of
the Technion, and the other is more private that leads to the Faculty garden.
In addition to the unique main movement system that connects the floors of
the building and creates views from floor to floor and seating from the
surrounding area, using a delicate and exposed material of architectural
concrete

