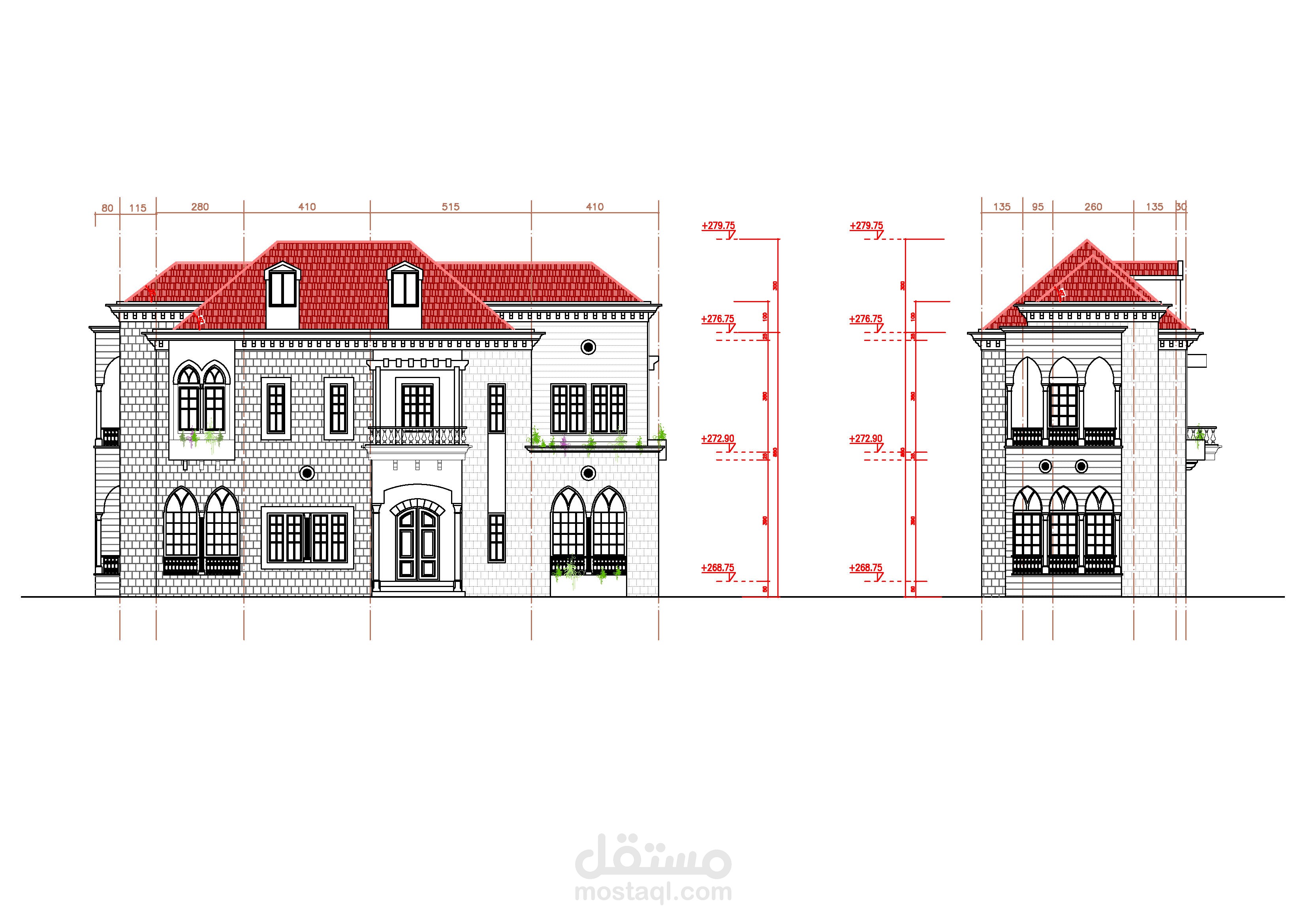تصميم منزل Duplex على الطراز اللبناني التقليدي
تفاصيل العمل
تصميم وانجاز ملف ترخيص لبناء سكني خاص في منطقة بطرام - الكورة .
The project was designed following the traditional Lebanese Architecture
The main constraint in this project was the small area reserved for the construction after the deduction of the backwards limits as the surface of the plot was initially small and minimal.
بطاقة العمل
| اسم المستقل | Nadim M. |
| عدد الإعجابات | 0 |
| عدد المشاهدات | 501 |
| تاريخ الإضافة | |
| تاريخ الإنجاز |
