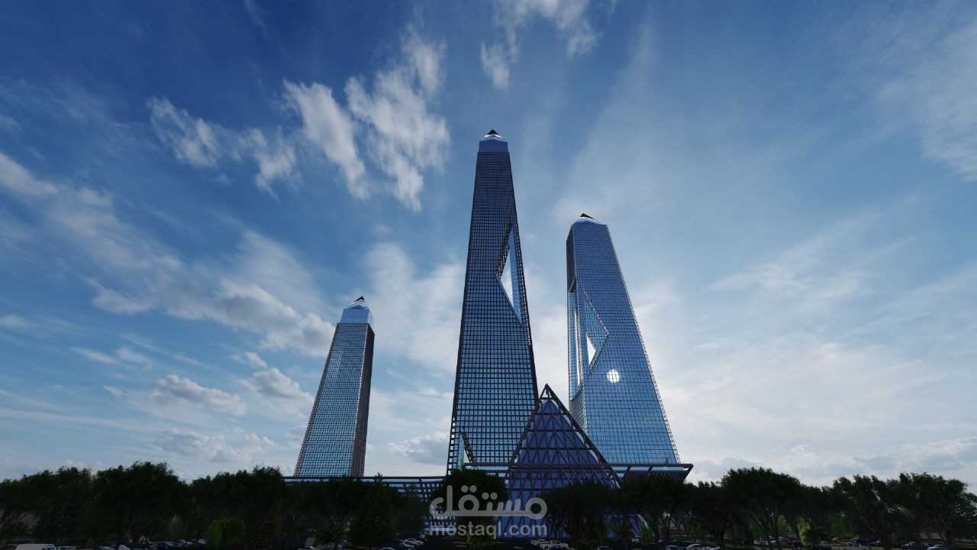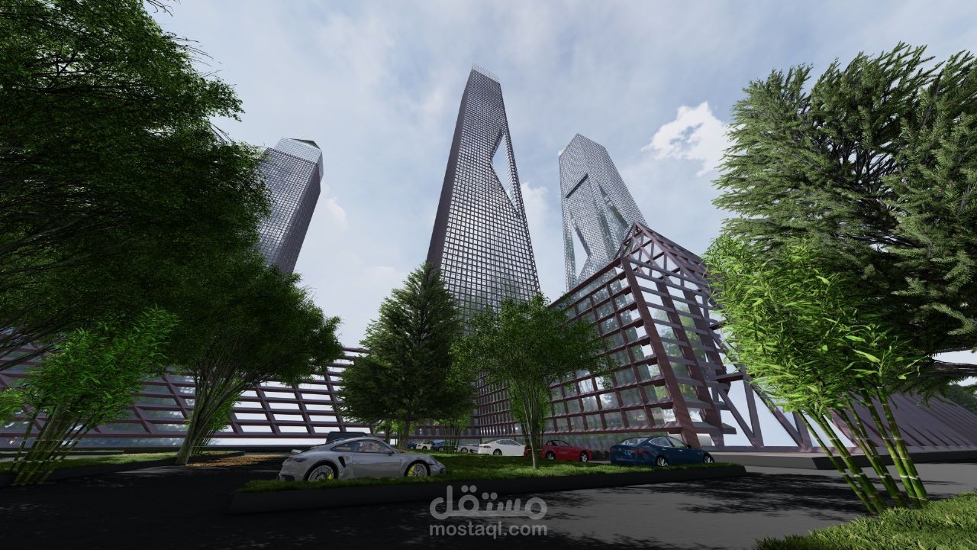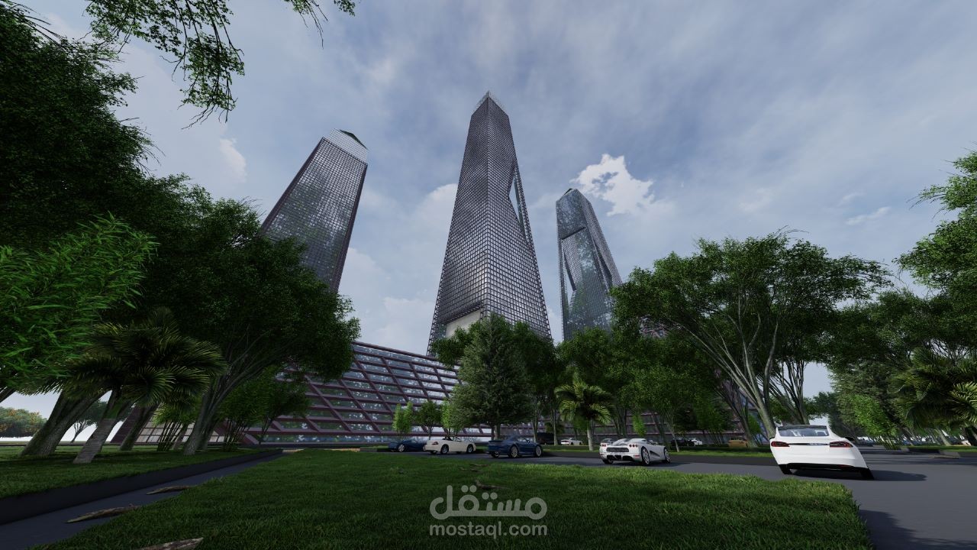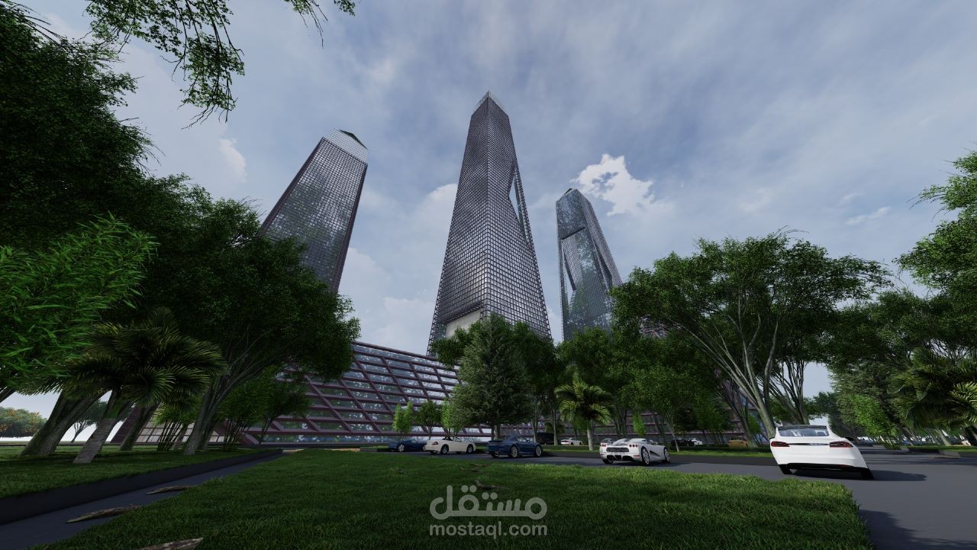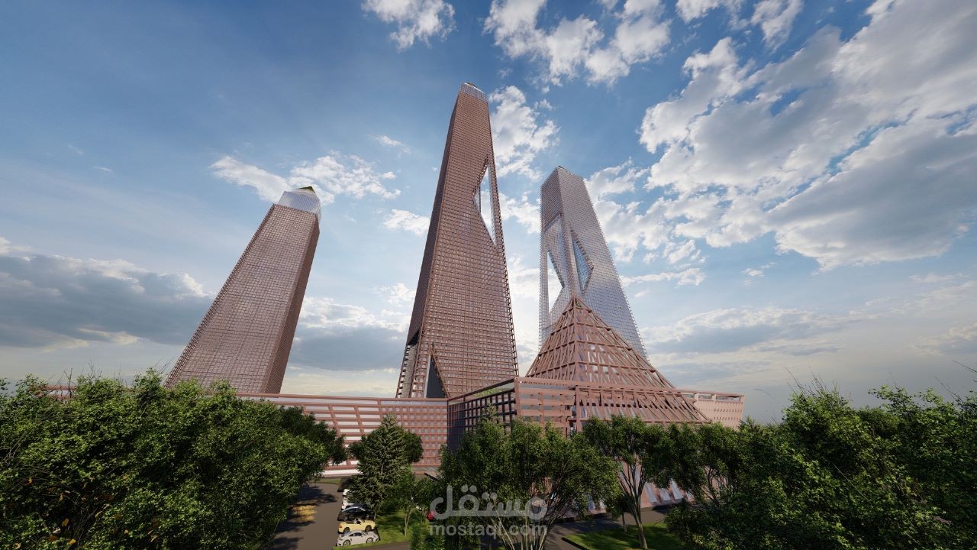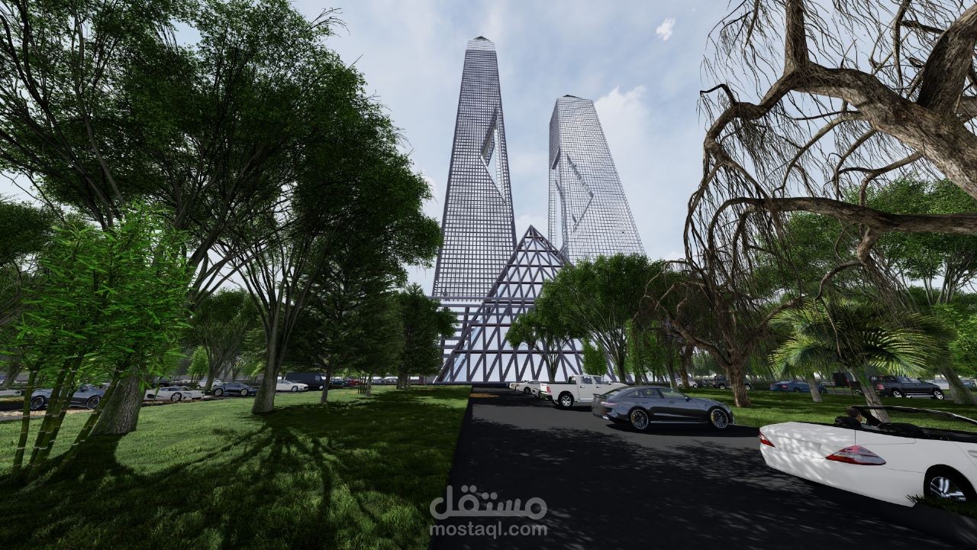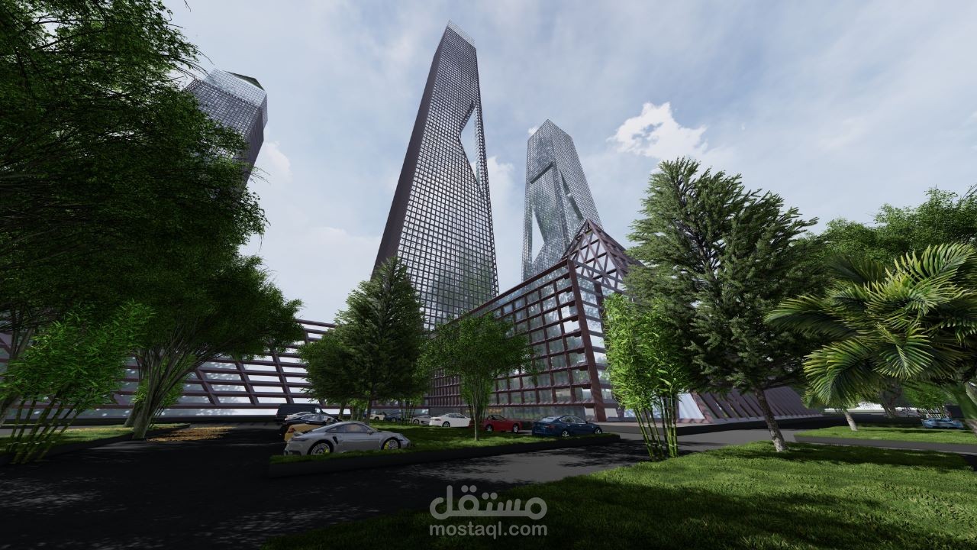Multi-use TOWERS
تفاصيل العمل
The project was put forward by one of the investors and is the construction of an MULTI - USE TOWERS
- Plans were made on the AutoCAD
- And then raise 3D Mass on the REVIT
- And then show the mass by Lumion and Photoshop
The project consists of three towers, each tower is independent and independent with its own services
