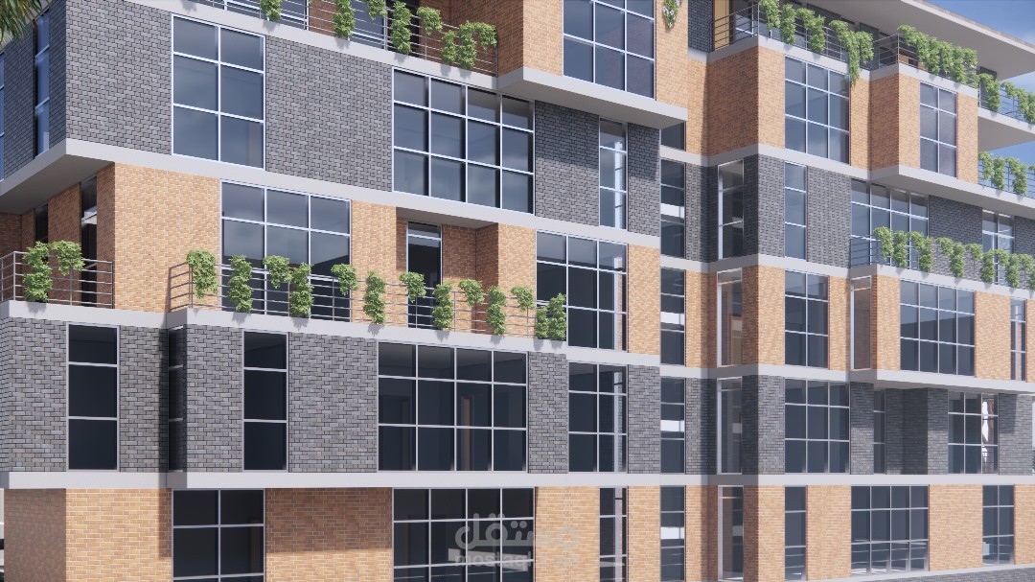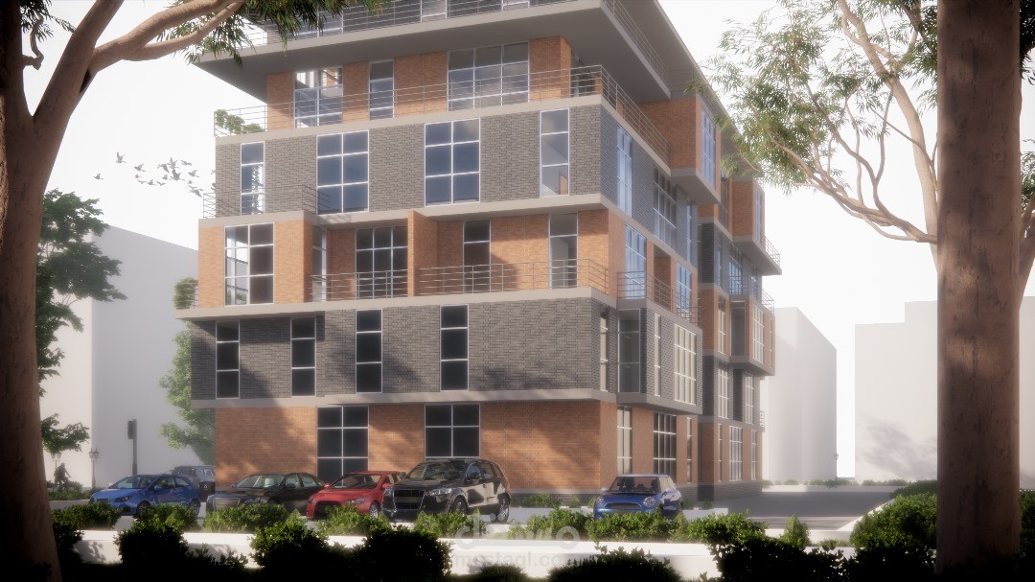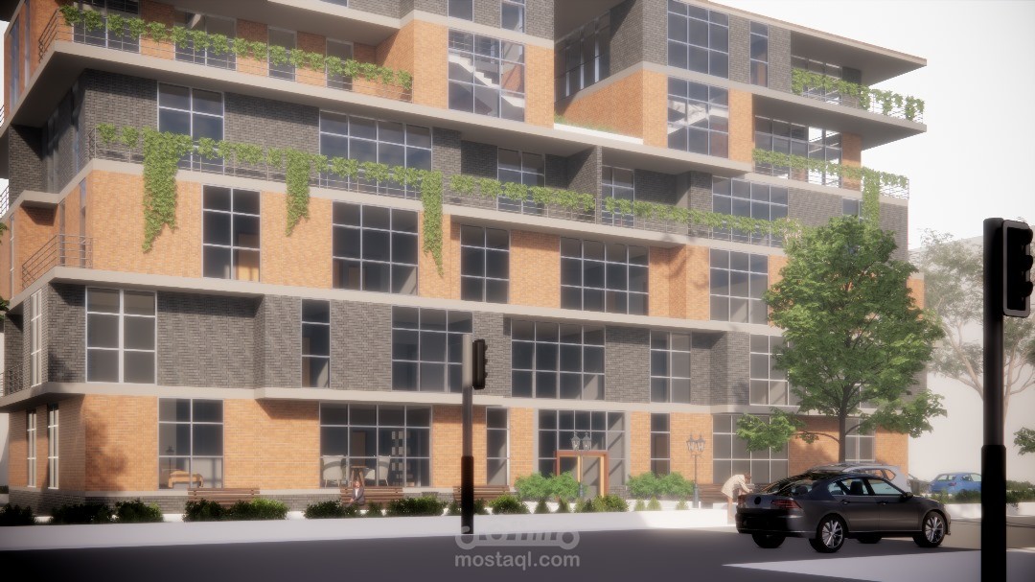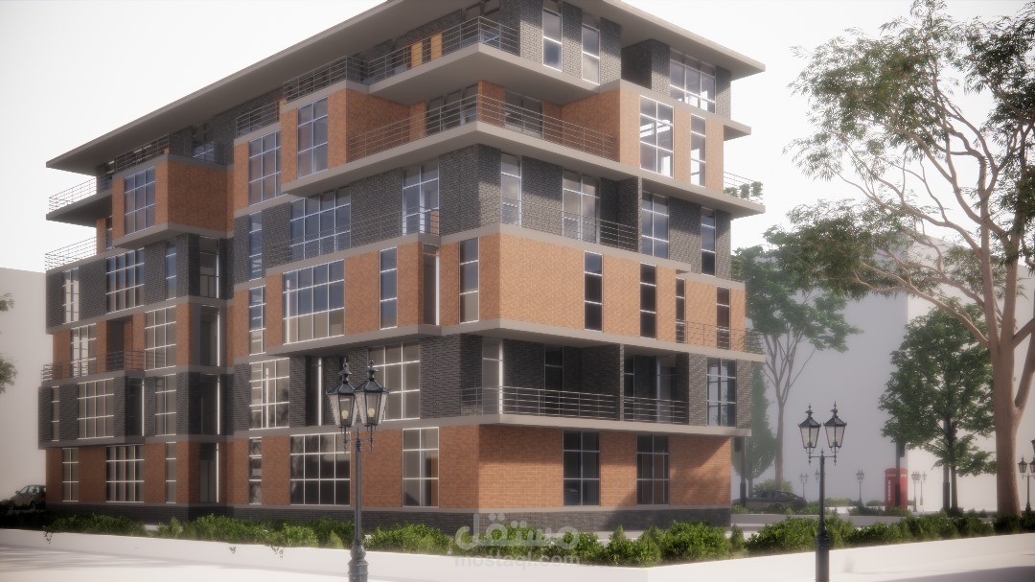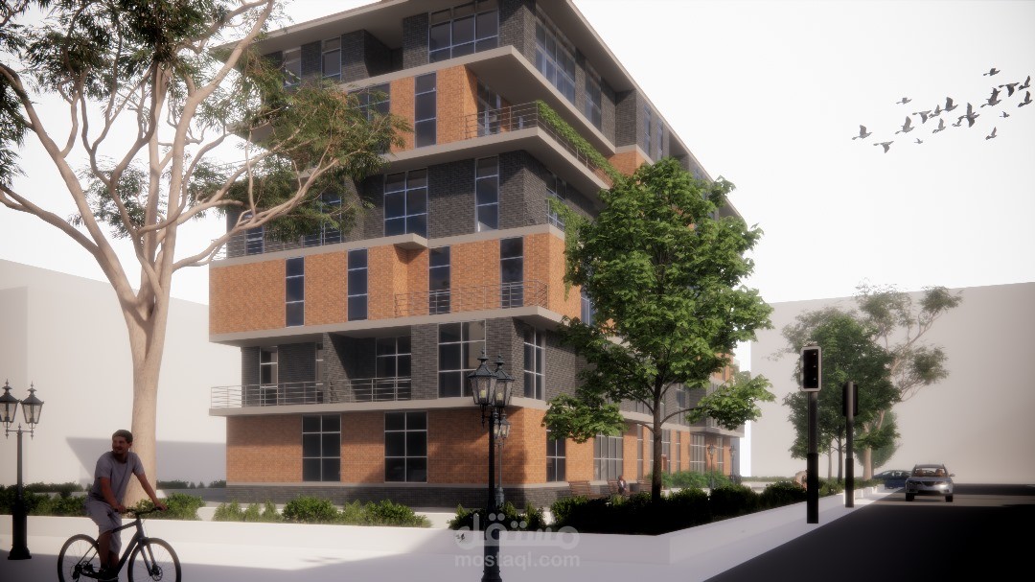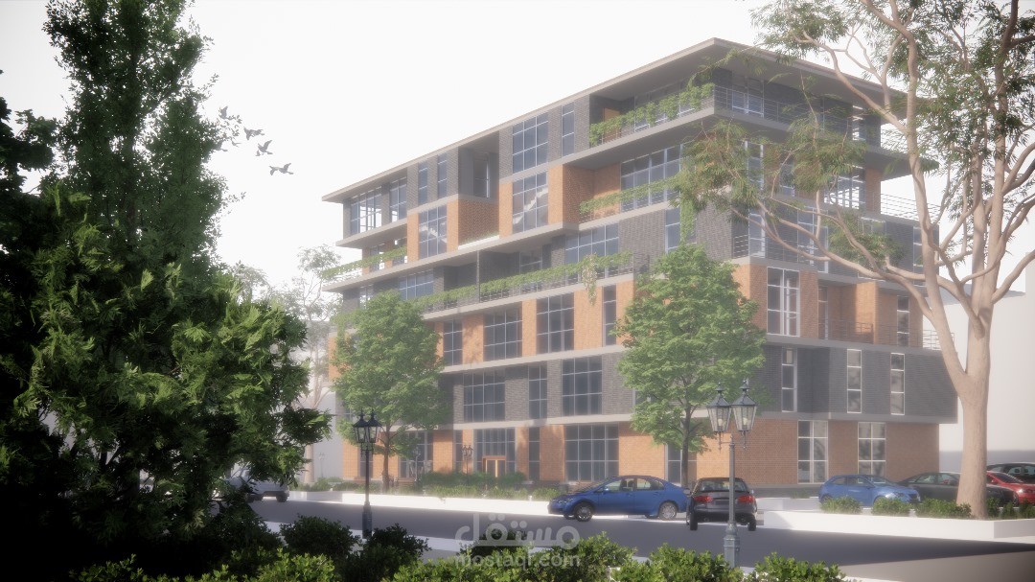RESIDENTIAL BUILDING IN AL-FAYHA SUBURB/SYRAI
تفاصيل العمل
The objective is to create a residential building in AL-Fayha suburb (ground and four floors) according to the following:
Design requests
In residential construction, the following residential models are designed.
- Model 1: Approximate area of 125 m²: includes an entry hall, a living space with a dining corner, a kitchen, a bathroom, 3 bedrooms, and 2 bathrooms.
- Model 2: Approximate area of 100 m²: includes an entry hall, a living space with a dining corner, a kitchen, a bathroom, two bedrooms, and a bathroom.
- Model 3: Approximate area of 75 m²: includes an entry hall, a living space, a kitchen with a dining corner, a bathroom, two bedrooms, and a bathroom.
- Model 4: A floor area of no less than 150 m²: A duplex model allocated on the last floor.
- It is necessary to provide balconies for each residence with an area commensurate with the model
- Each residence is allocated one parking space, which is studied in the designated place on the general site
- Model 1 and 3: 20% of the total number of apartments in the building, Model 2 50%, and Model 4 10%.
بطاقة العمل
| اسم المستقل | Nabil A. |
| عدد الإعجابات | 0 |
| عدد المشاهدات | 22 |
| تاريخ الإضافة | |
| تاريخ الإنجاز |
