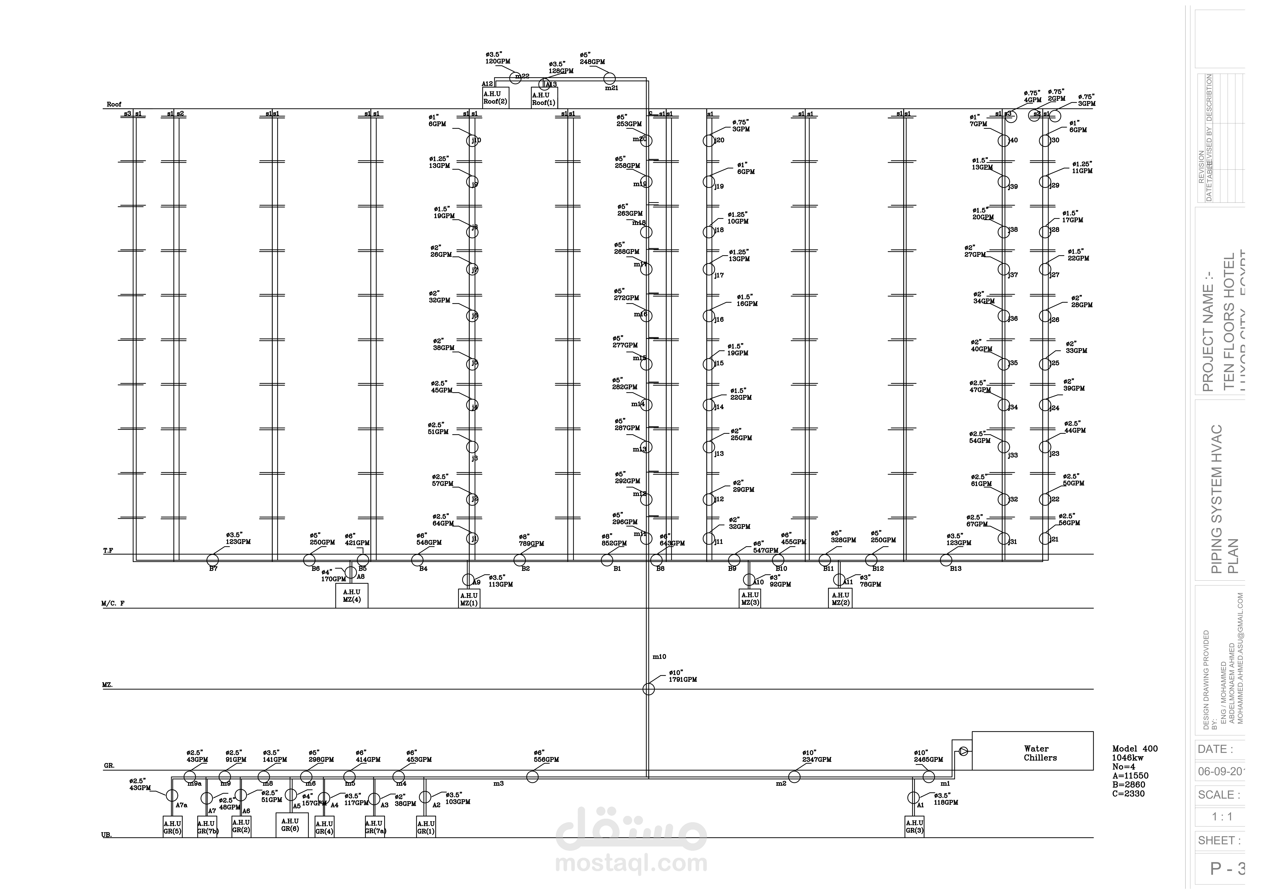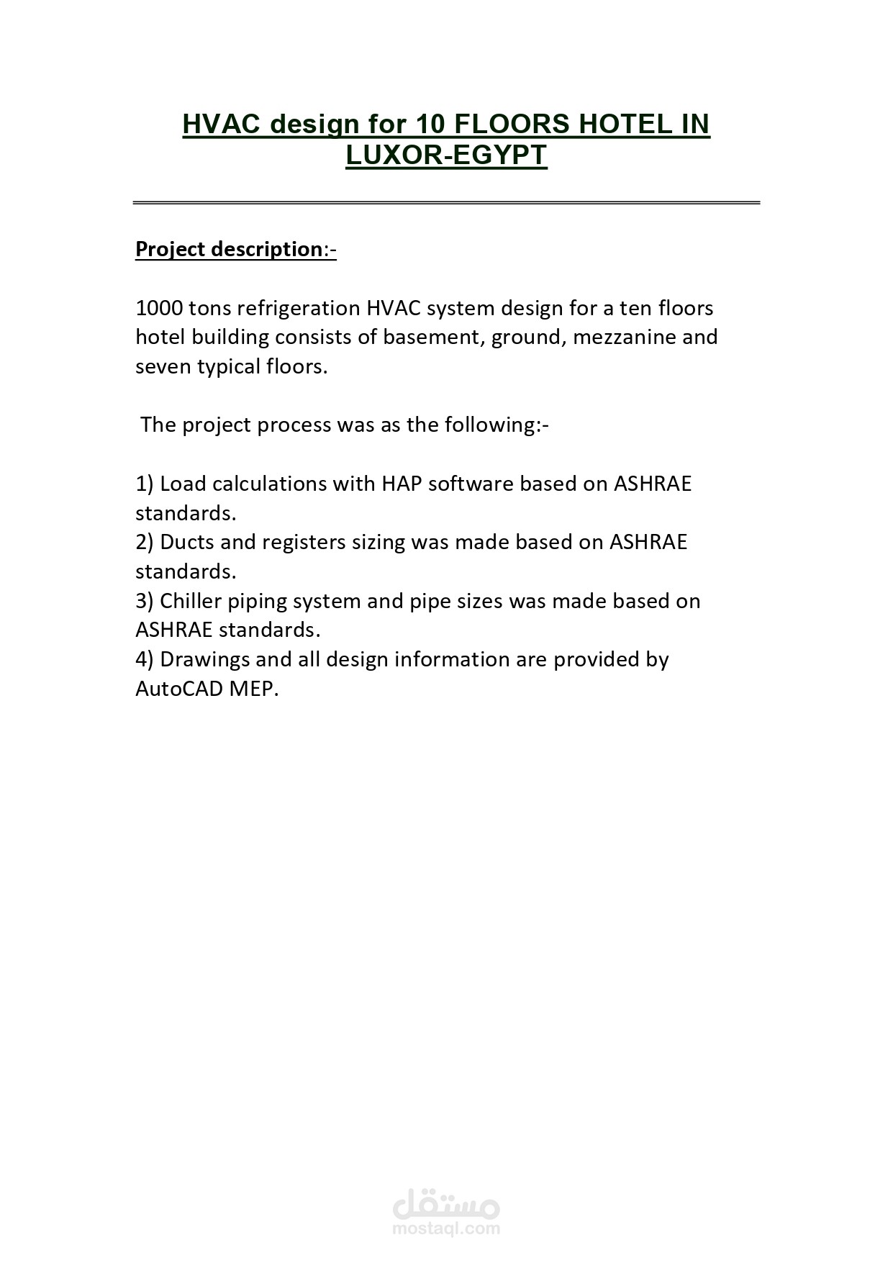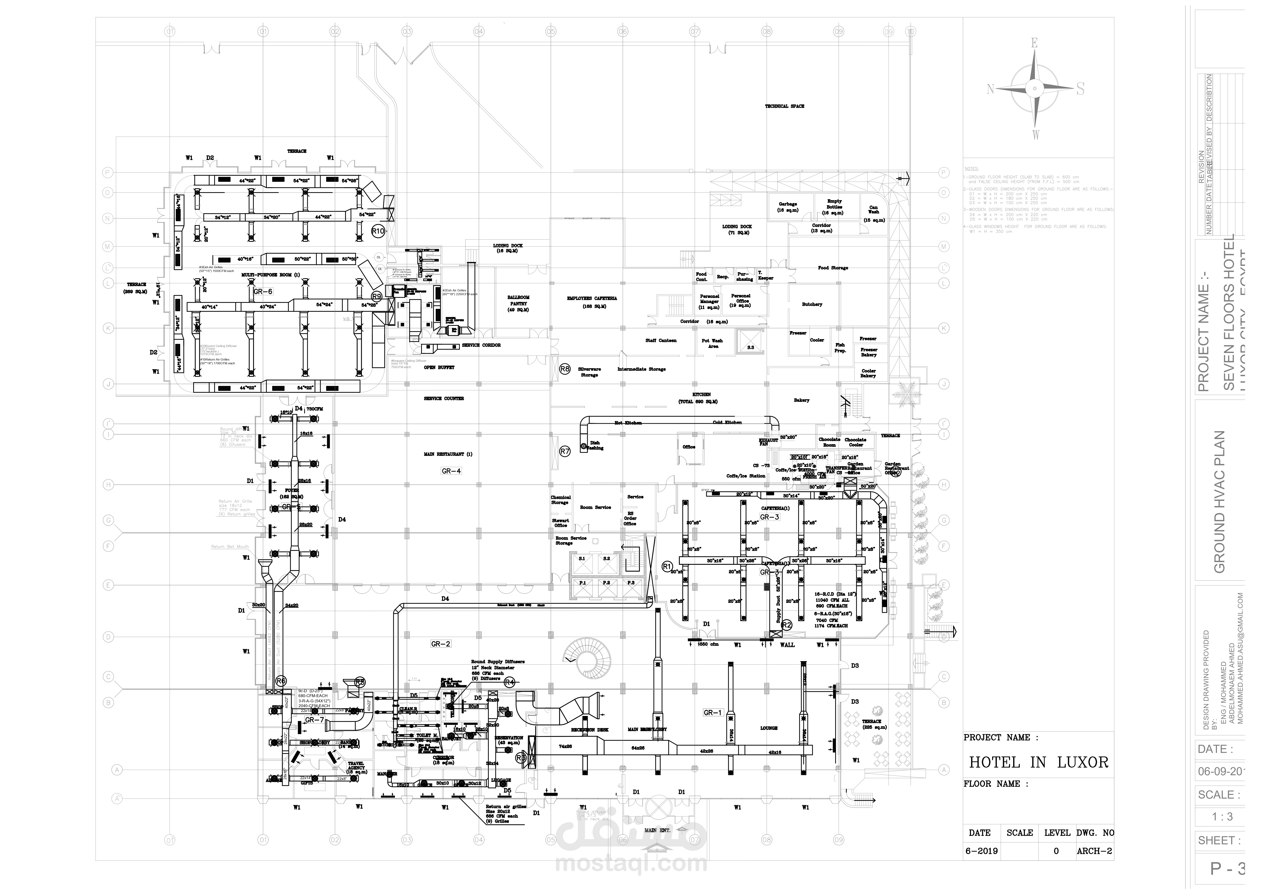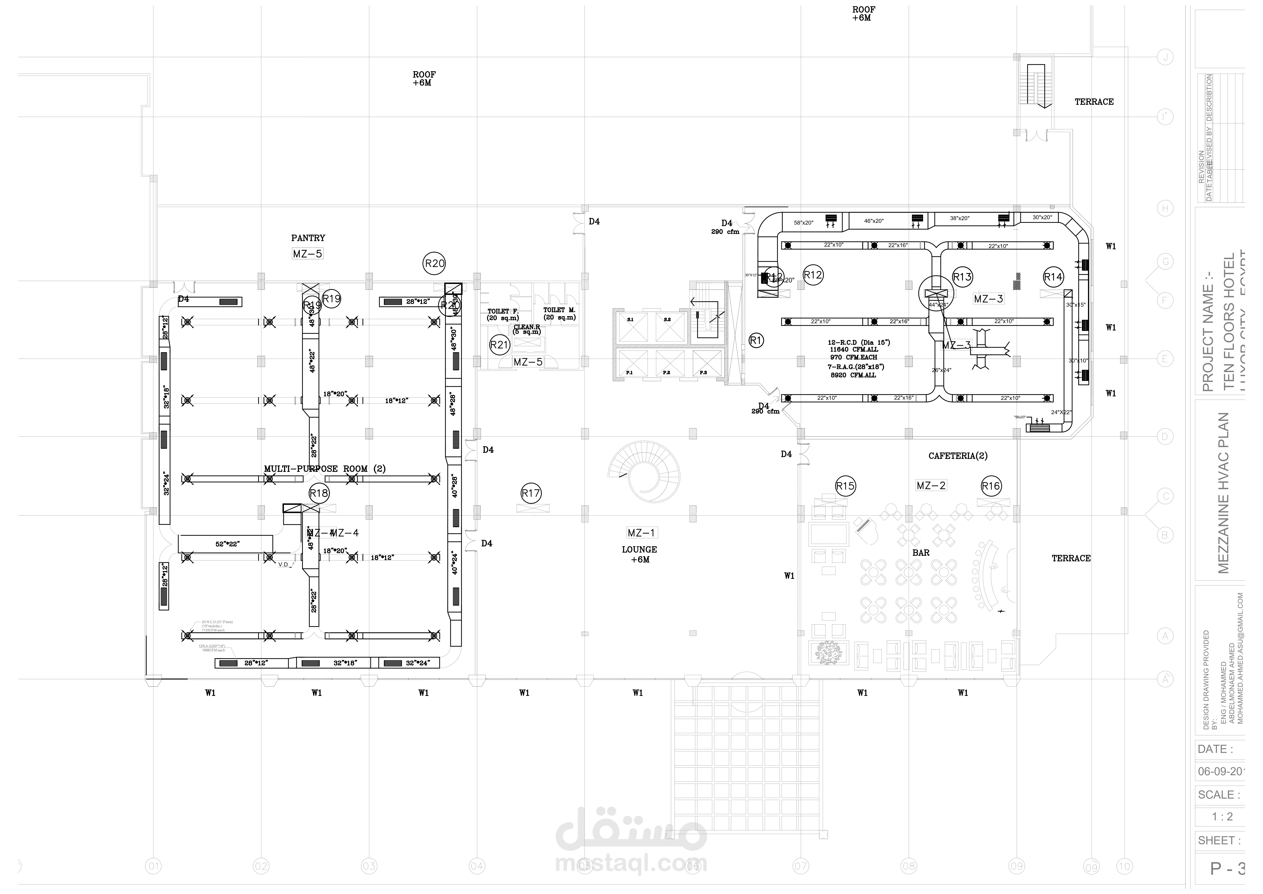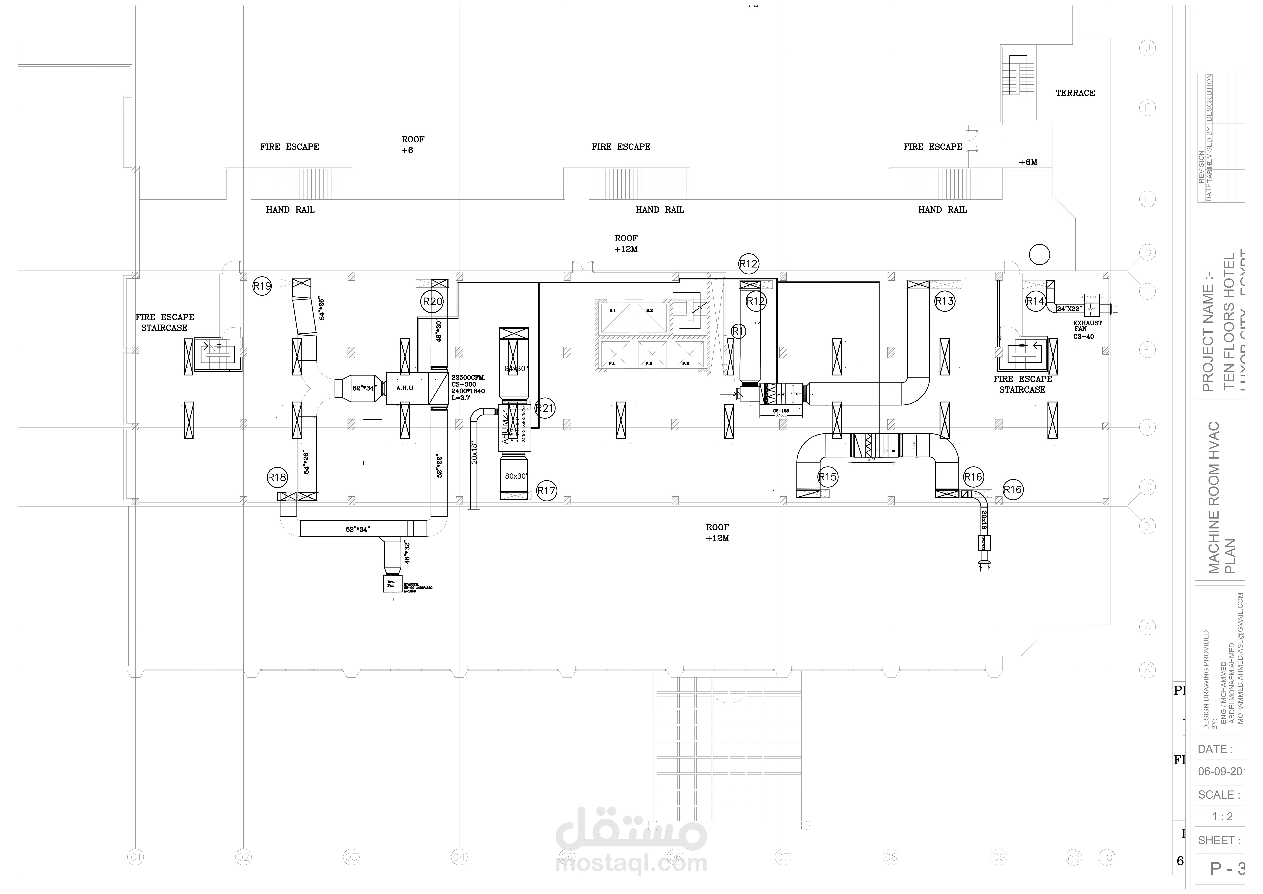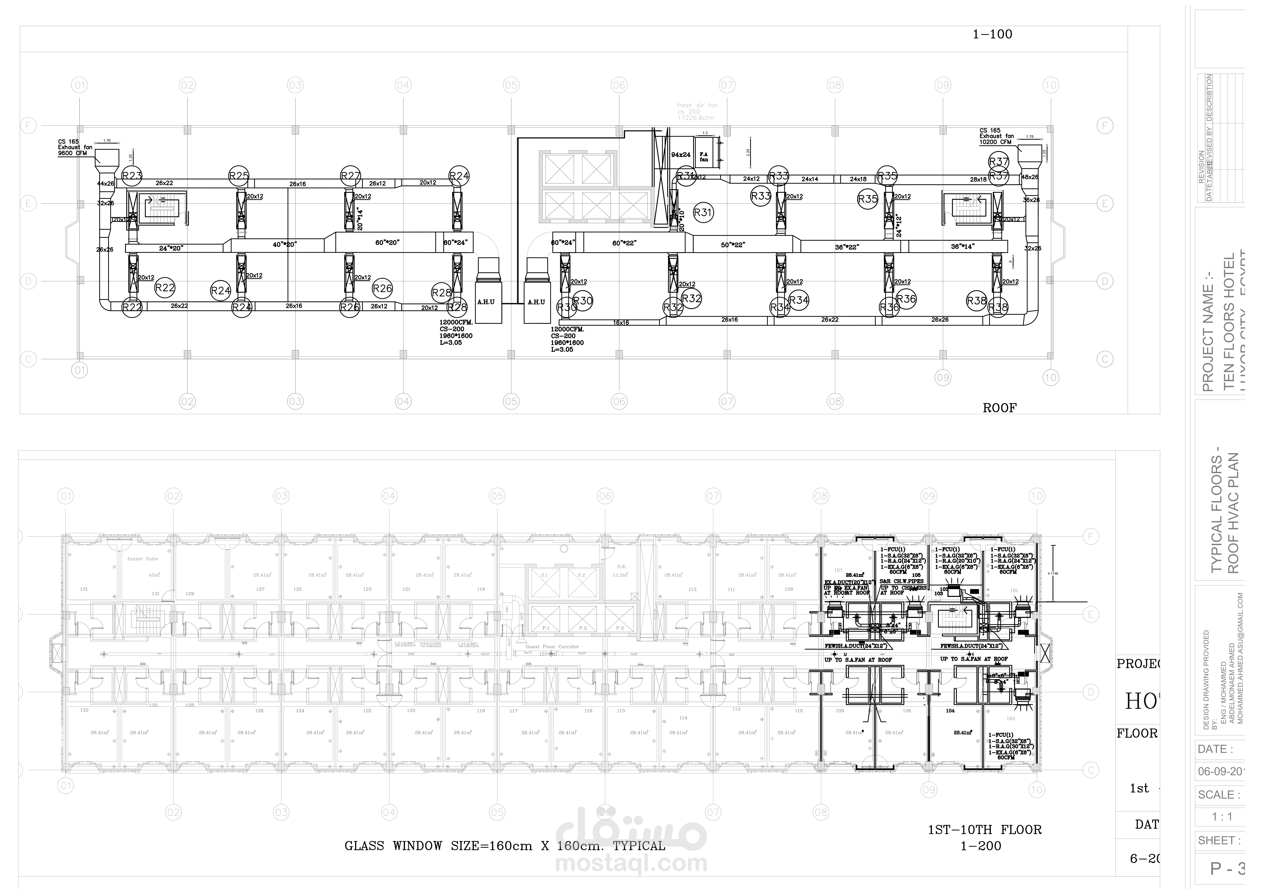HVAC design for 10 FLOORS HOTEL IN LUXOR-EGYPT
تفاصيل العمل
1000 tons refrigeration HVAC system design for a ten floors hotel building consists of basement, ground, mezzanine and seven typical floors.
The project process was as the following :-
1) load calculations with HAP software based on ASHRAE standards
2) Ducts and registers sizing was made based on ASHRAE standards
3) Chiller piping system and pipe sizes was made based on ASHRAE standards
4) Drawings and all design information are provided by AutoCAD MEP.
