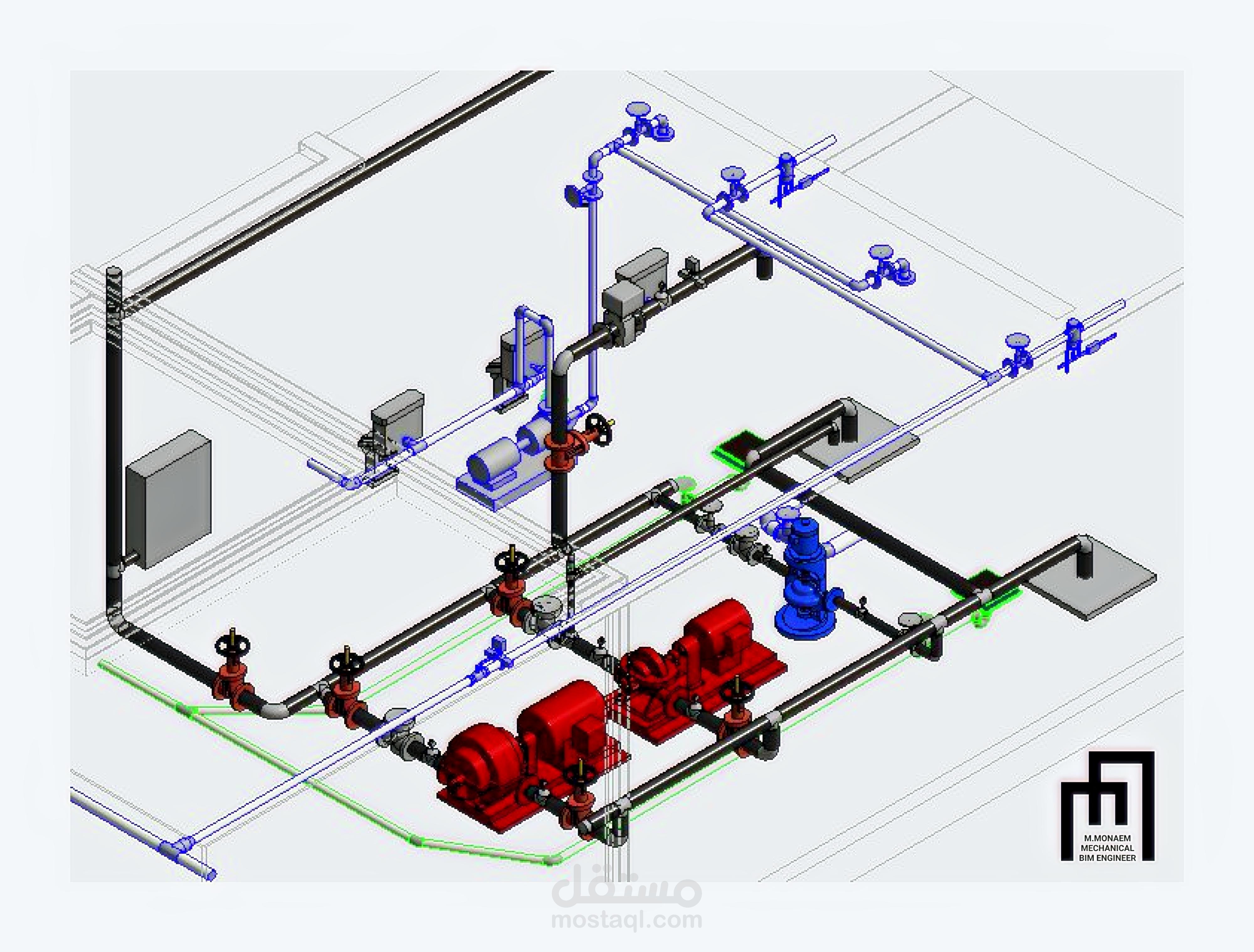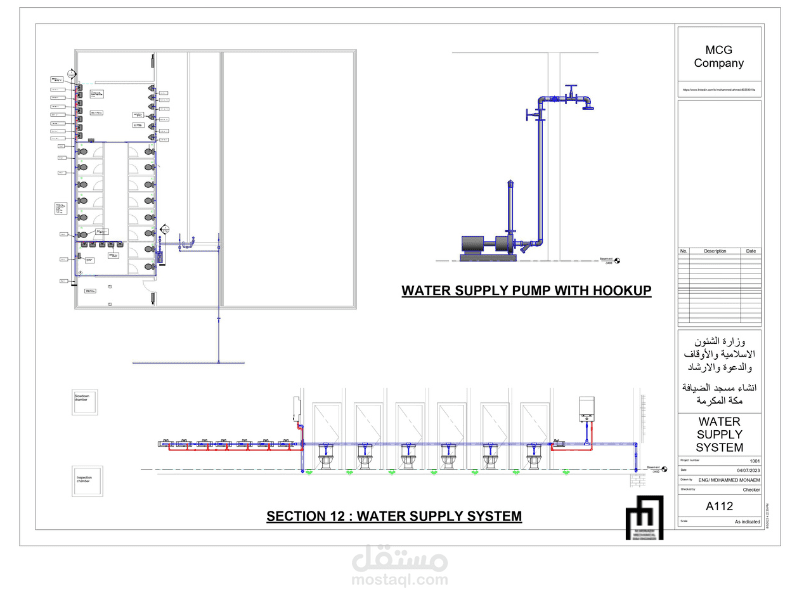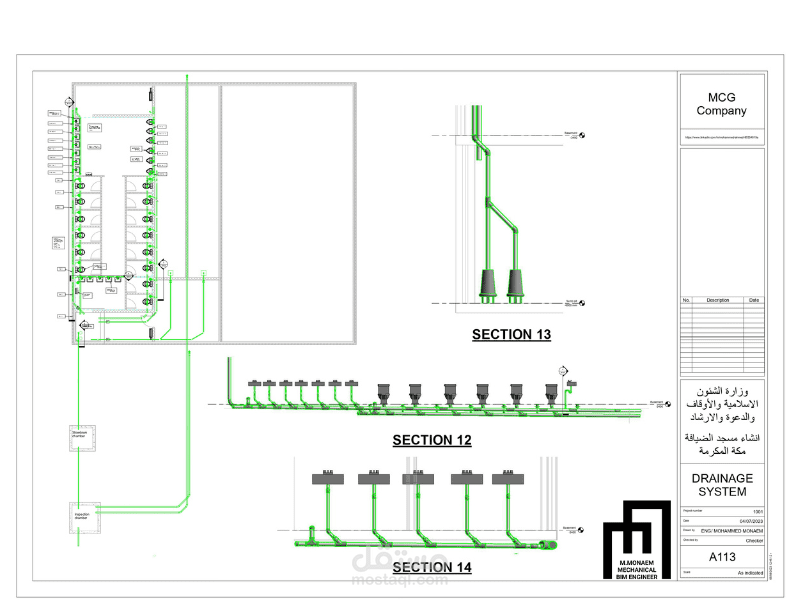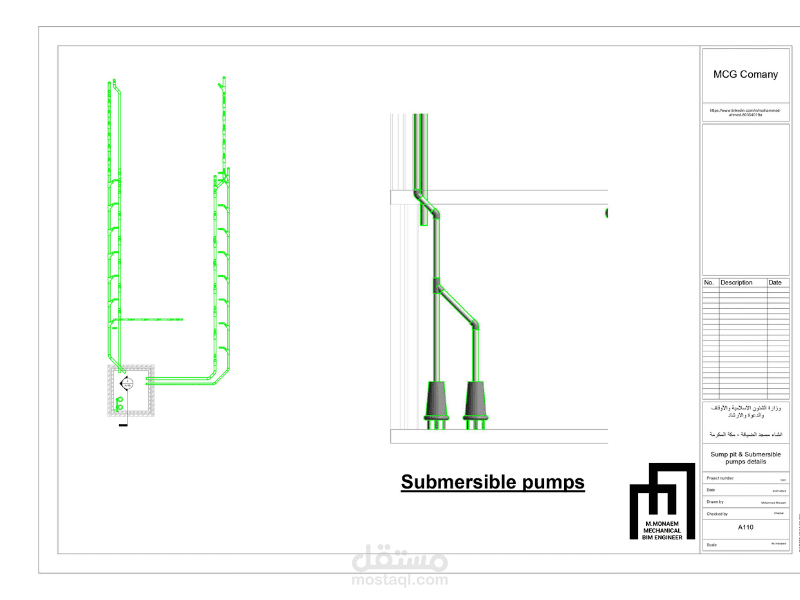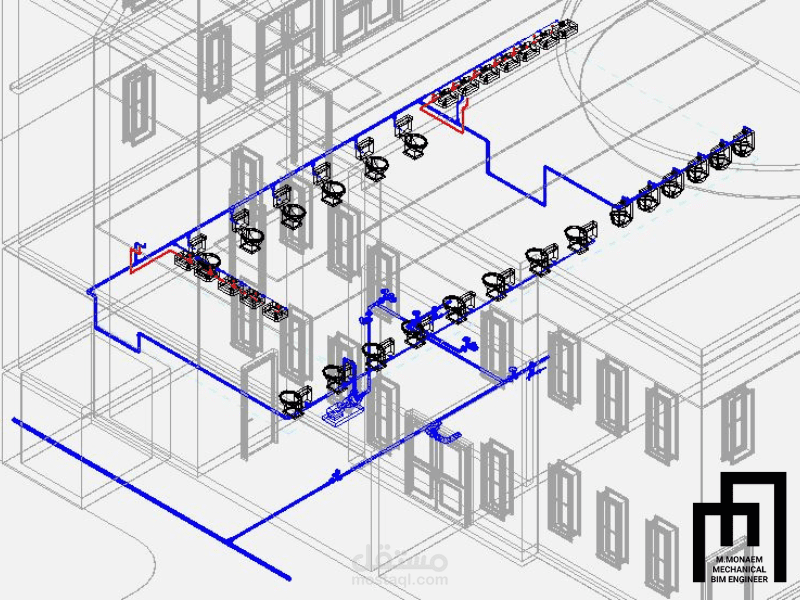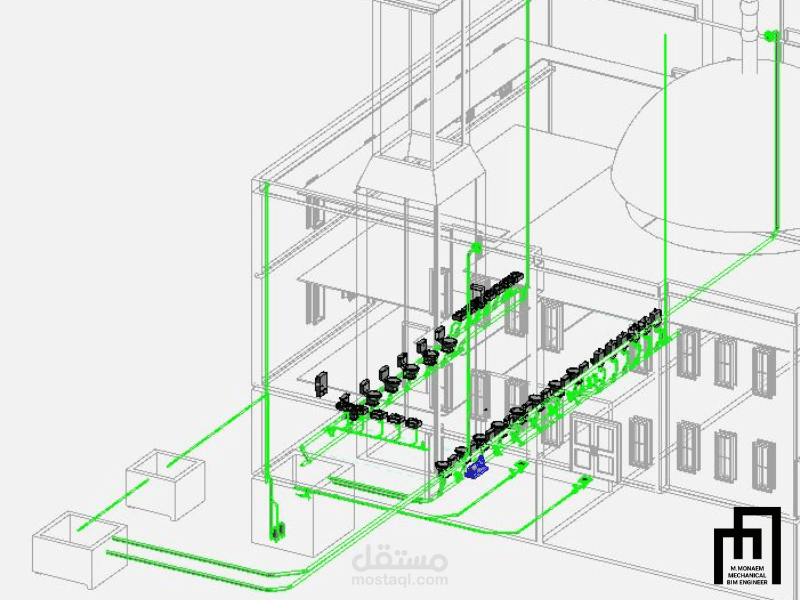Fire fighting and plumbing systems design for a mosque
تفاصيل العمل
The project was a firefighting and plumbing systems design for a mosque building in Mecca- Saudi Arabia consists of basement, ground, mezzanine floors:-
The project process was as the following :-
Firefighting system based on NFPA standards:
1) Determination of the fire fighting system required based on hazard classification, type of the building and height of the building.
2) Fire protection cabinets selection and locations.
3) Pipe sizing and routing.
4) Fire fighting water tank capacity calculation.
5) Pump room and fire protection tank design with hook up including hydraulic calculation to determine flow rate and pressure for each pump.
6) Fire fighting system design and drafting using REVIT MEP.
Plumbing system based on IPC (International Plumbing Code).
-> Water supply system:-
1) Determination of water supply system required for the building.
2) Water supply tank capacity calculation.
3) Calculation of water supply pumps capacity (Head and flow rate).
4) Water supply heaters capacity calculation.
5) Cold and hot water supply pipe sizing and routing.
6) Water supply system design and drafting using REVIT MEP.
-> Drainage system:-
1) Waste, soil and vent pipe sizing and routing design.
2) Determination of sump pit capacity.
3) calculation of submersible pumps capacity (Head and flow rate)
4) storm drainage pipe designing.
5) Designing and drafting using REVIT MEP.

