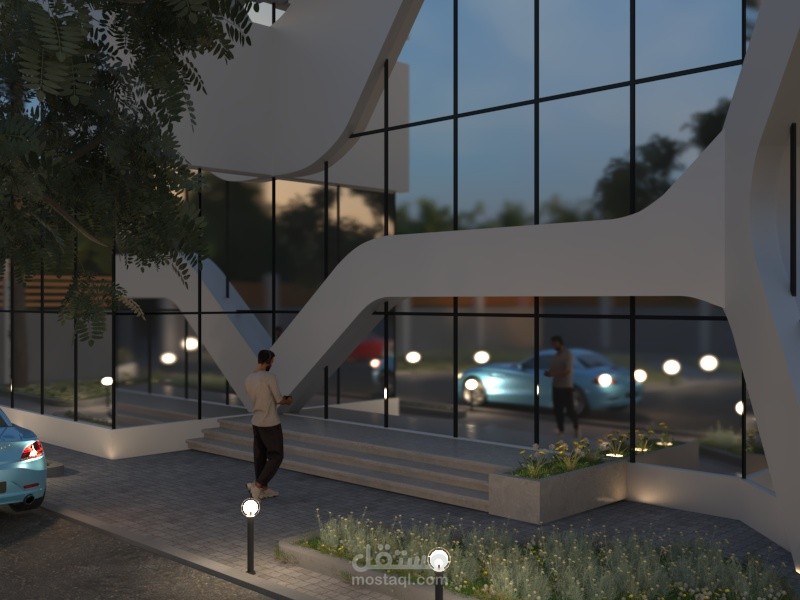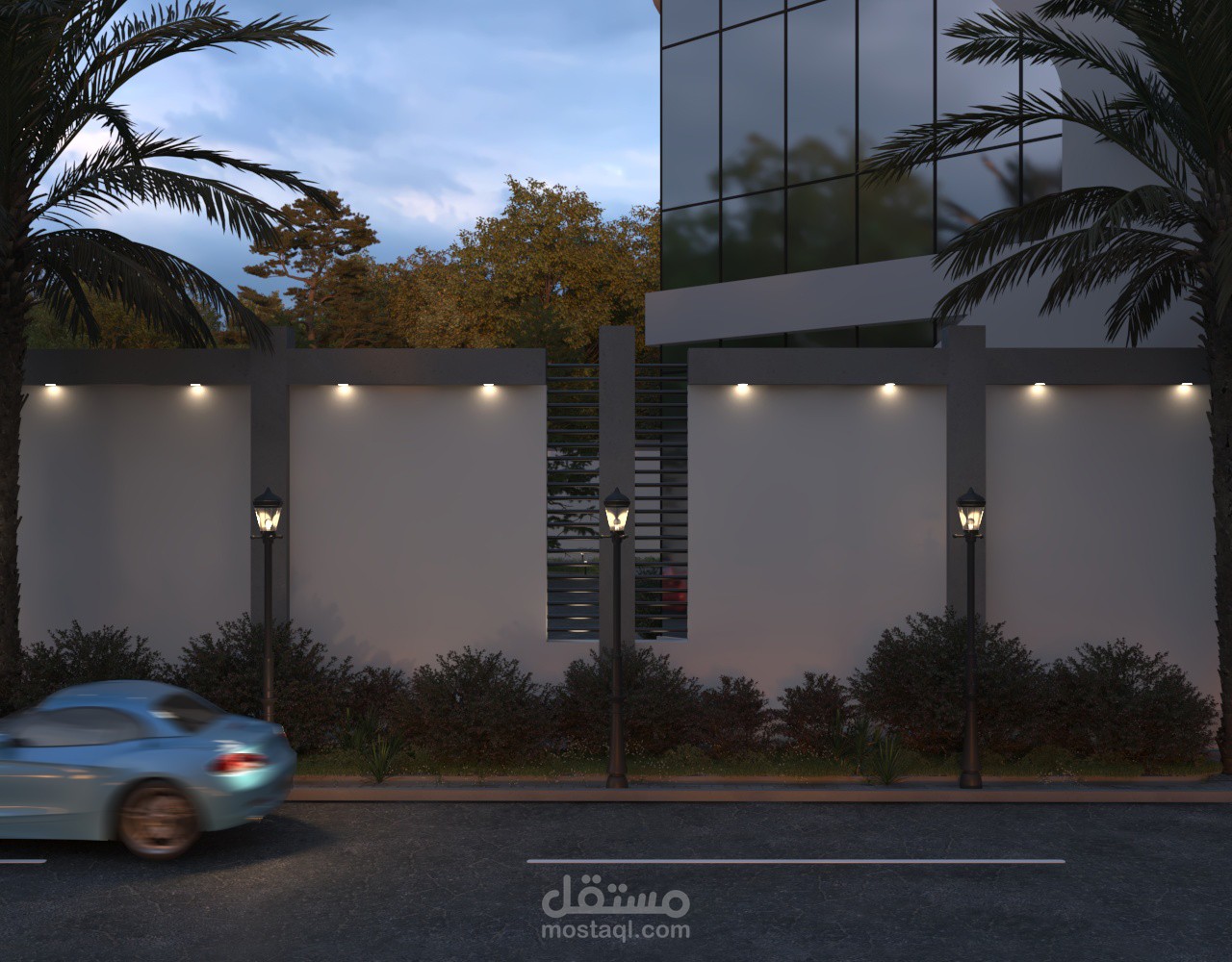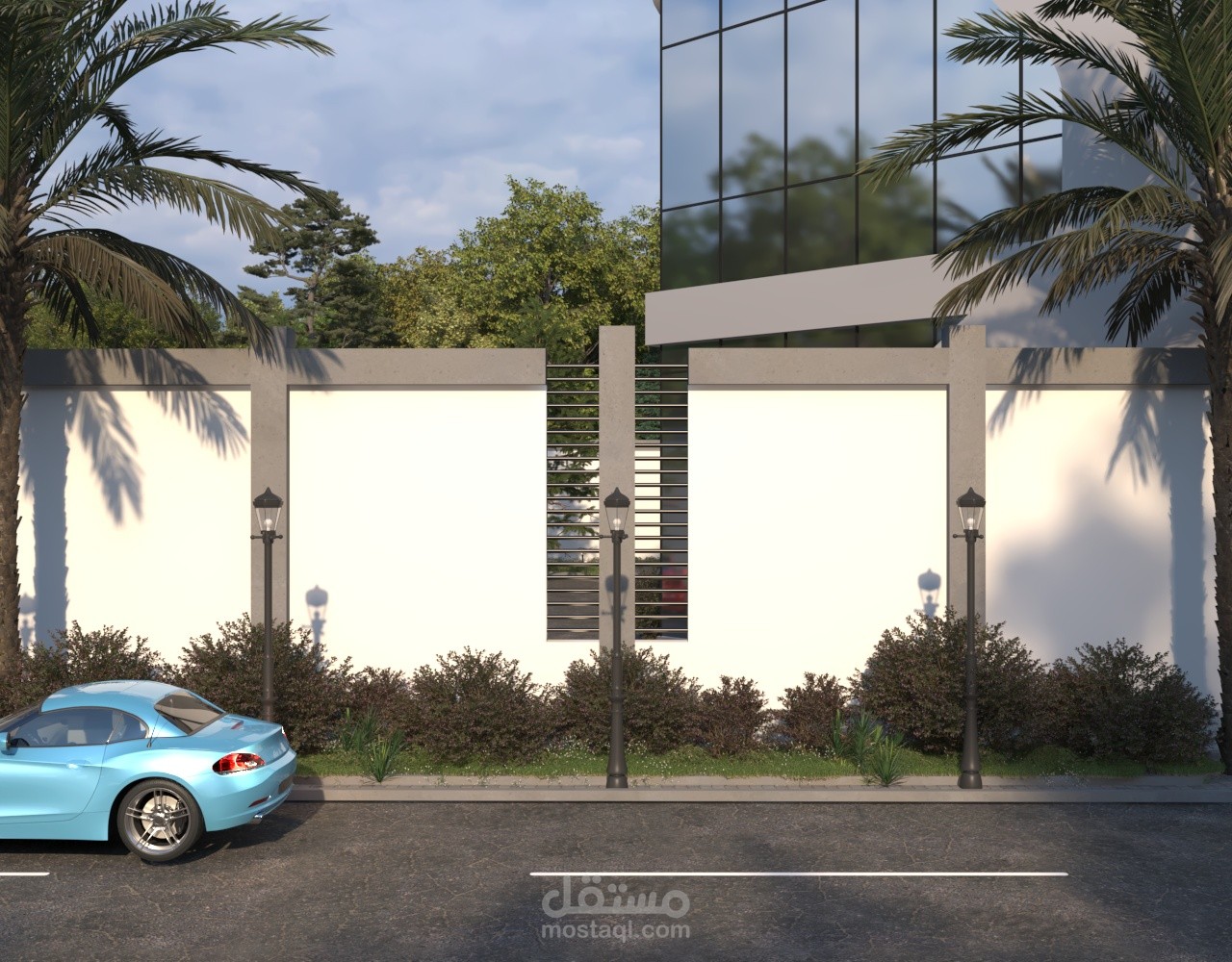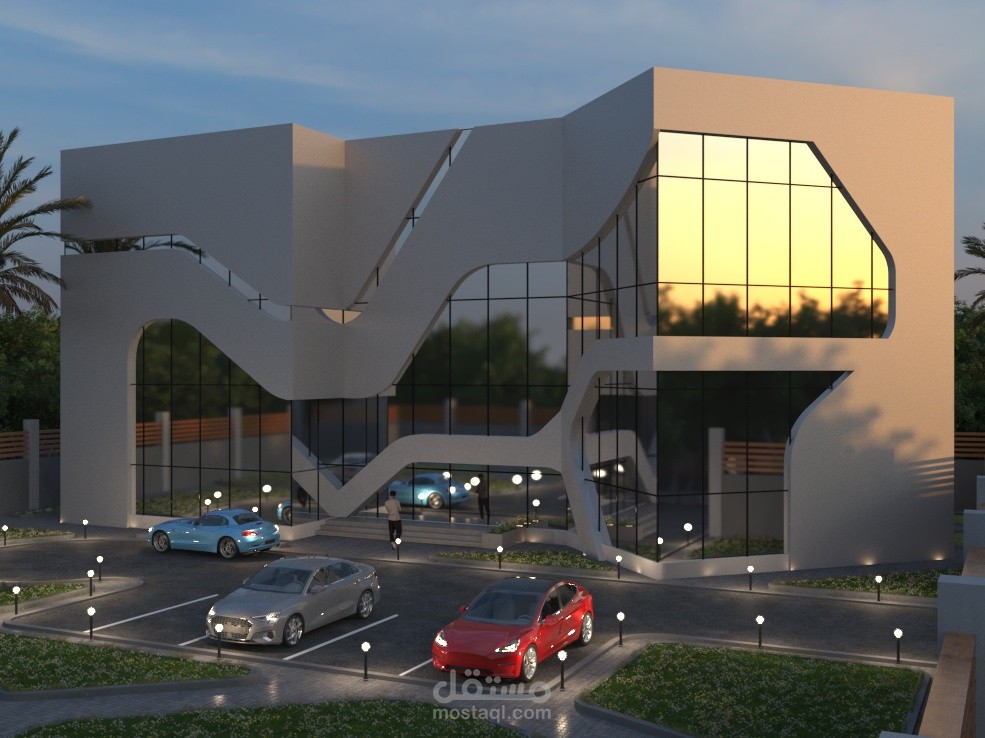administrative building architectural design
تفاصيل العمل
The client wanted to design a small-scale administrative building with an area of 500 sqm. The project consists of offices, meeting rooms, an employee break area, and a conference hall. The facade design aimed to maximize the view and ensure daylight penetration inside the building to maintain a biophilic environment.





