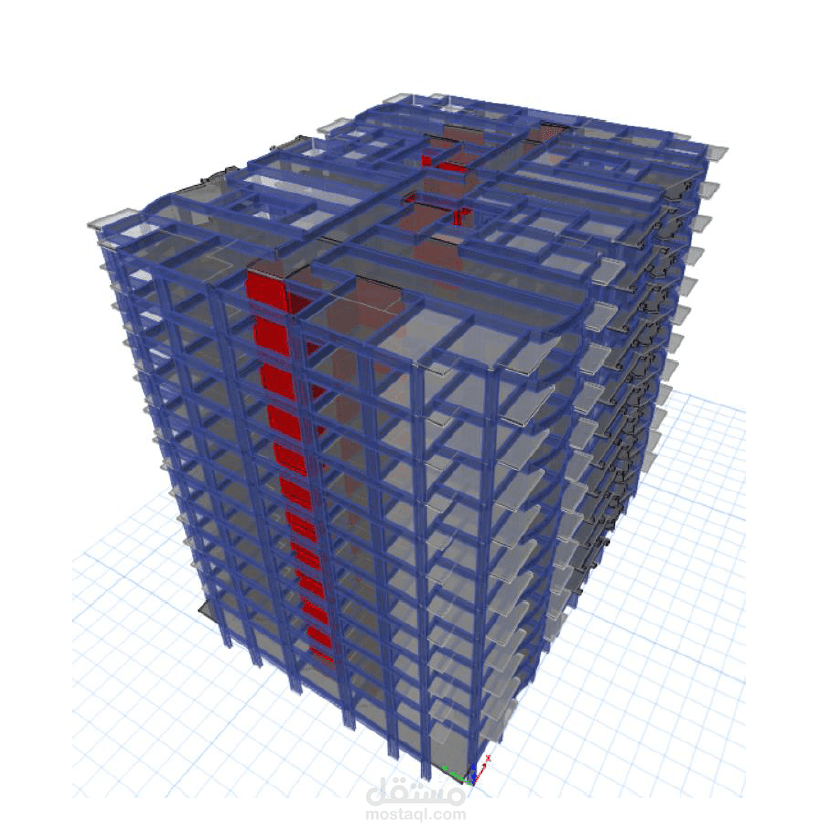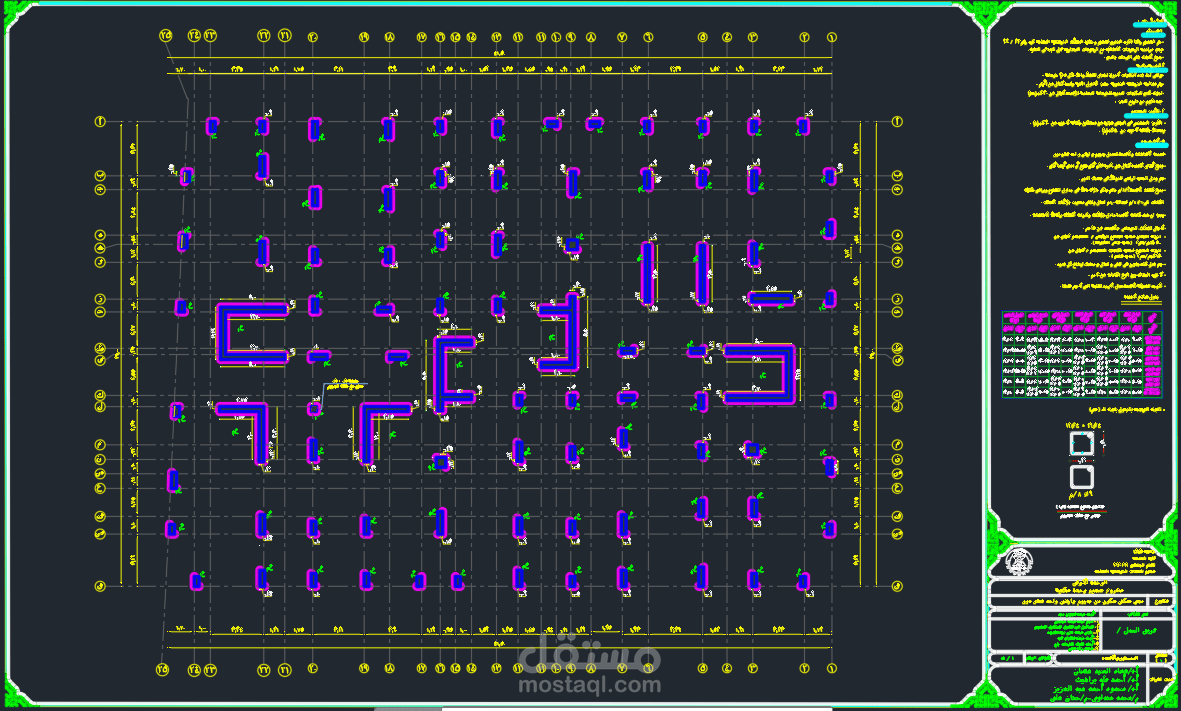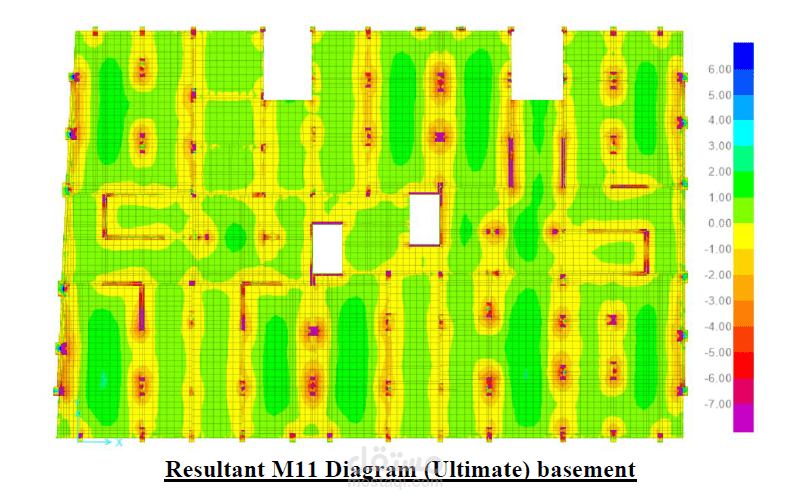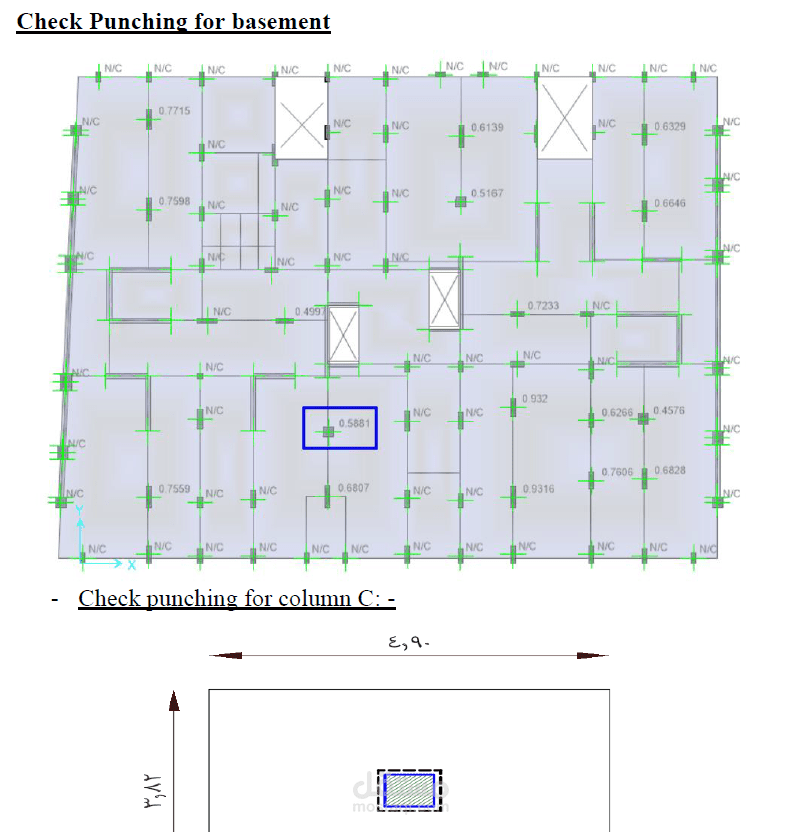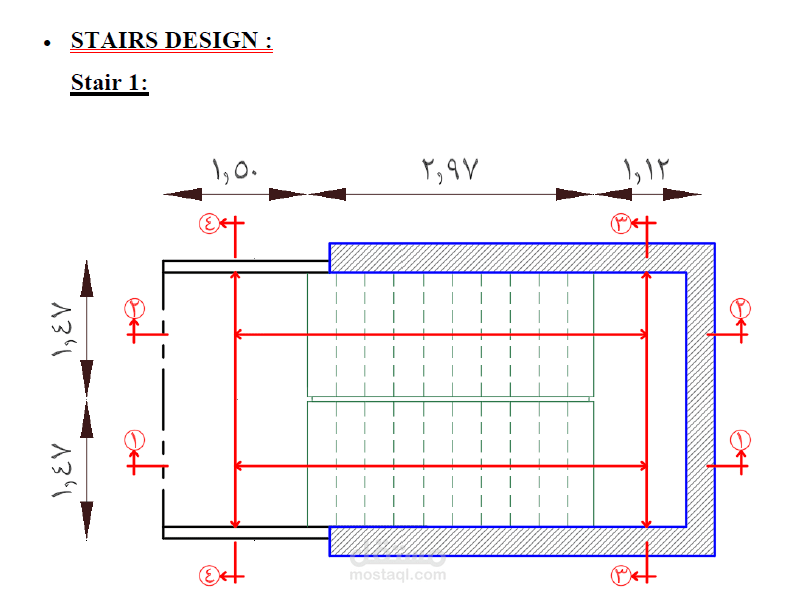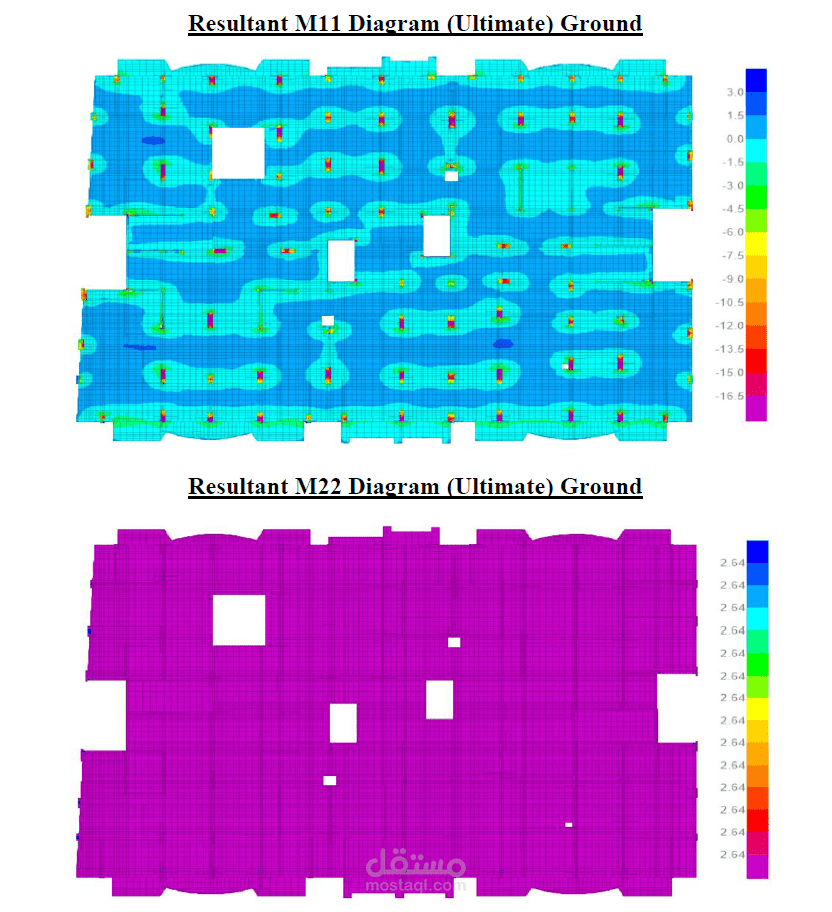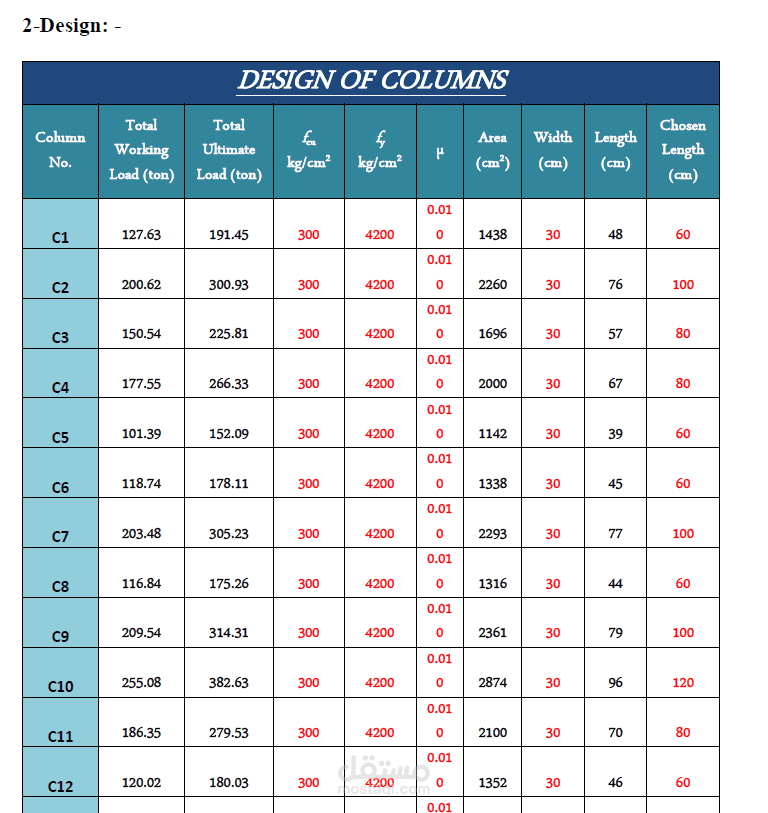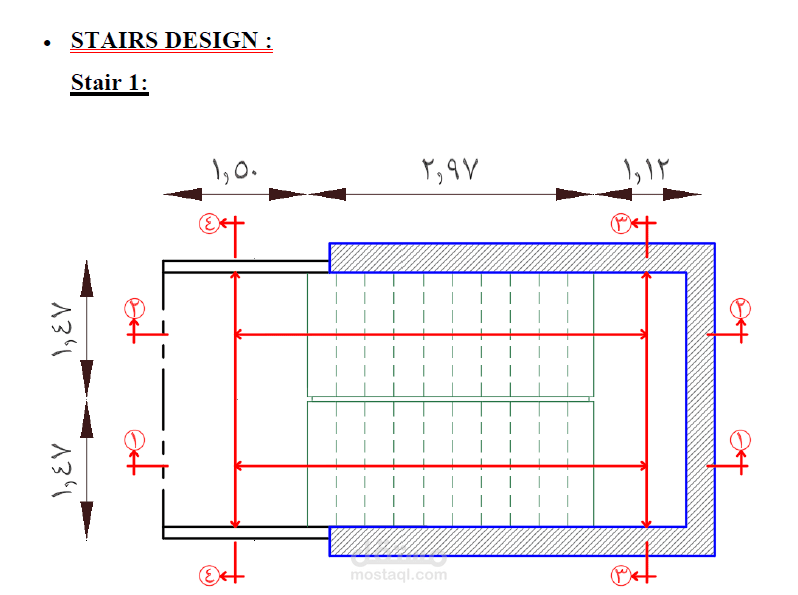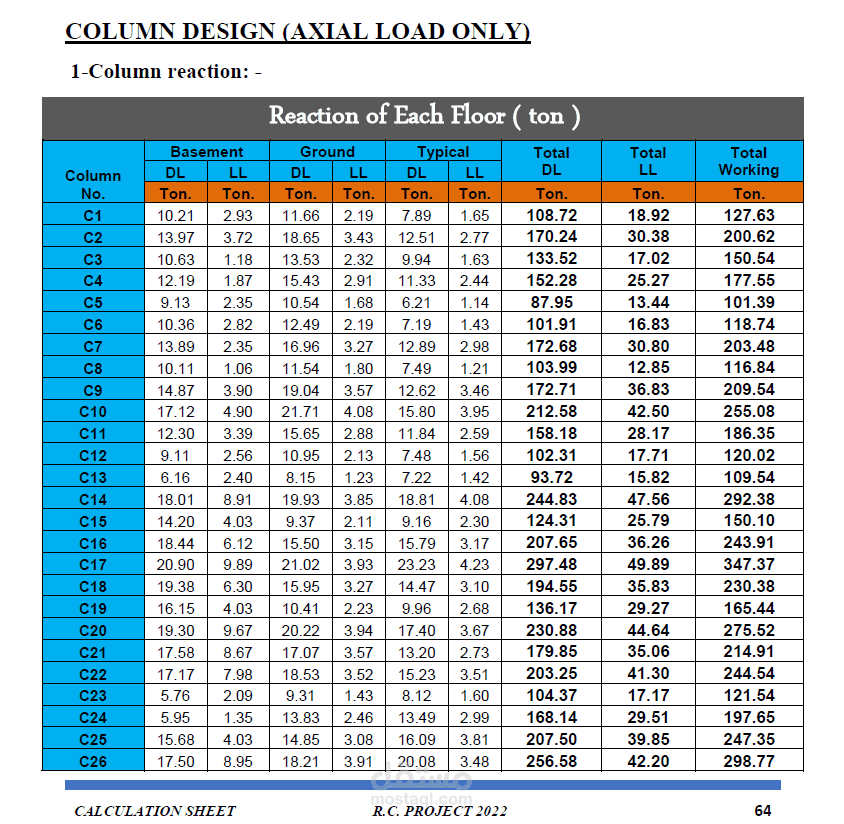تصميم عماره سكنيه بمساحه 1100 م^2 ومكونه من 11 دور متكرر + أرضي+بروم
تفاصيل العمل
1 – Introduction of Project: -
• The Project is High Rise Building Consists of Basement & Ground and 11 Typical Floors.
• The Basement is -2.55 m below ground level, and it is about to be used as a garage.
• The Ground Floor is 0.45 m above ground level, and it is about to be used as Commercial Shops.
• The Rest of Typical Floors is 3 m height and they are about to be used as residential floors.
2 – Design Criteria: -
• Codes of Practice and Standards: -
Designed according to The Egyptian Code for design and execution of Reinforced Concrete Structure, Code No 203/2020.
• Materials: -
- Concrete
Reinforced concrete shall have minimum cube strength after 28 days as 300 kg /??2.
- Reinforcement
Reinforcing bars are of steel (4200 / 6000) with minimum yield stress of 4000 kg /??2 except for stirrups use steel grade (2400 / 3500) with minimum yield stress of 2400 kg /??2.
