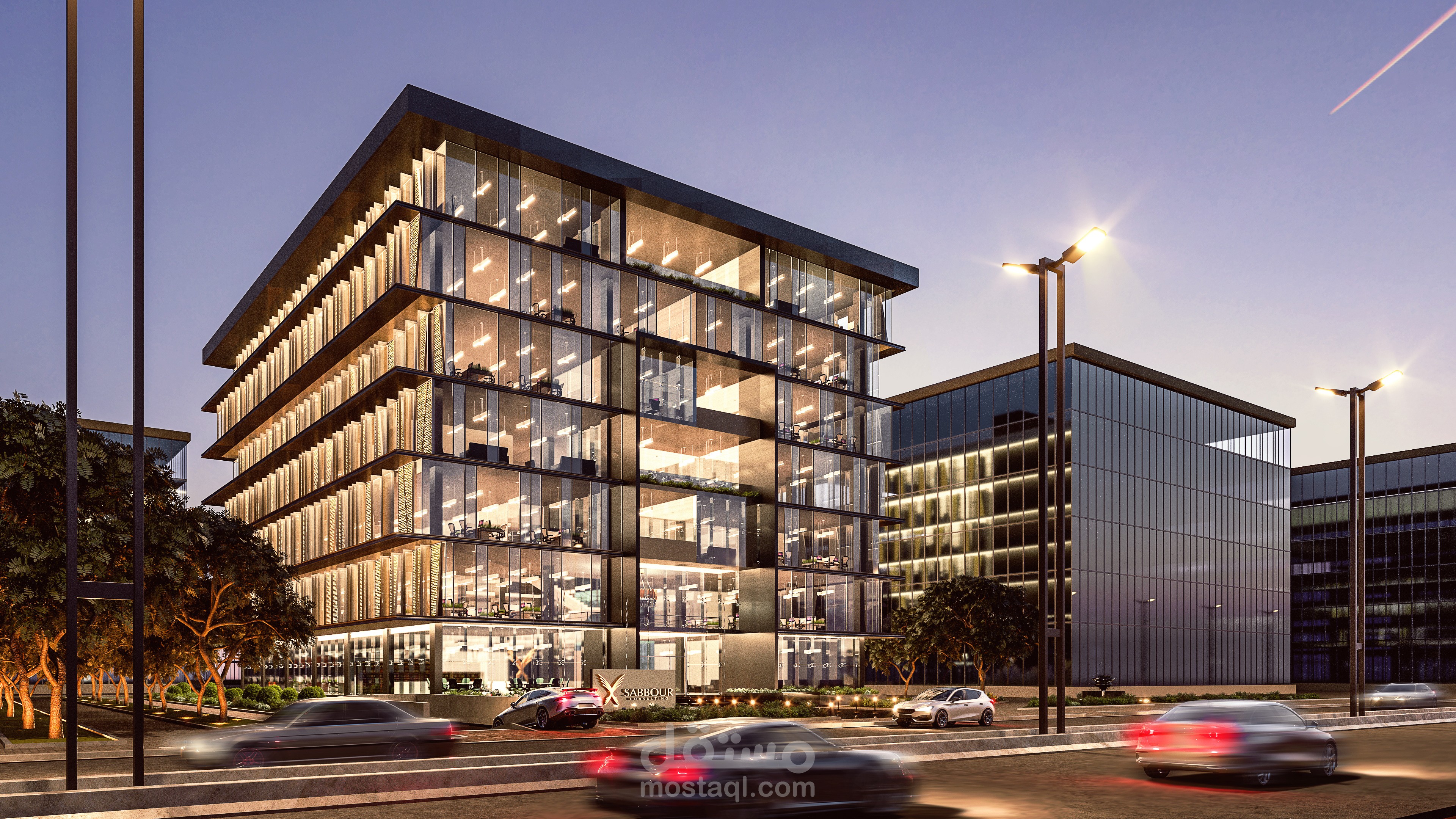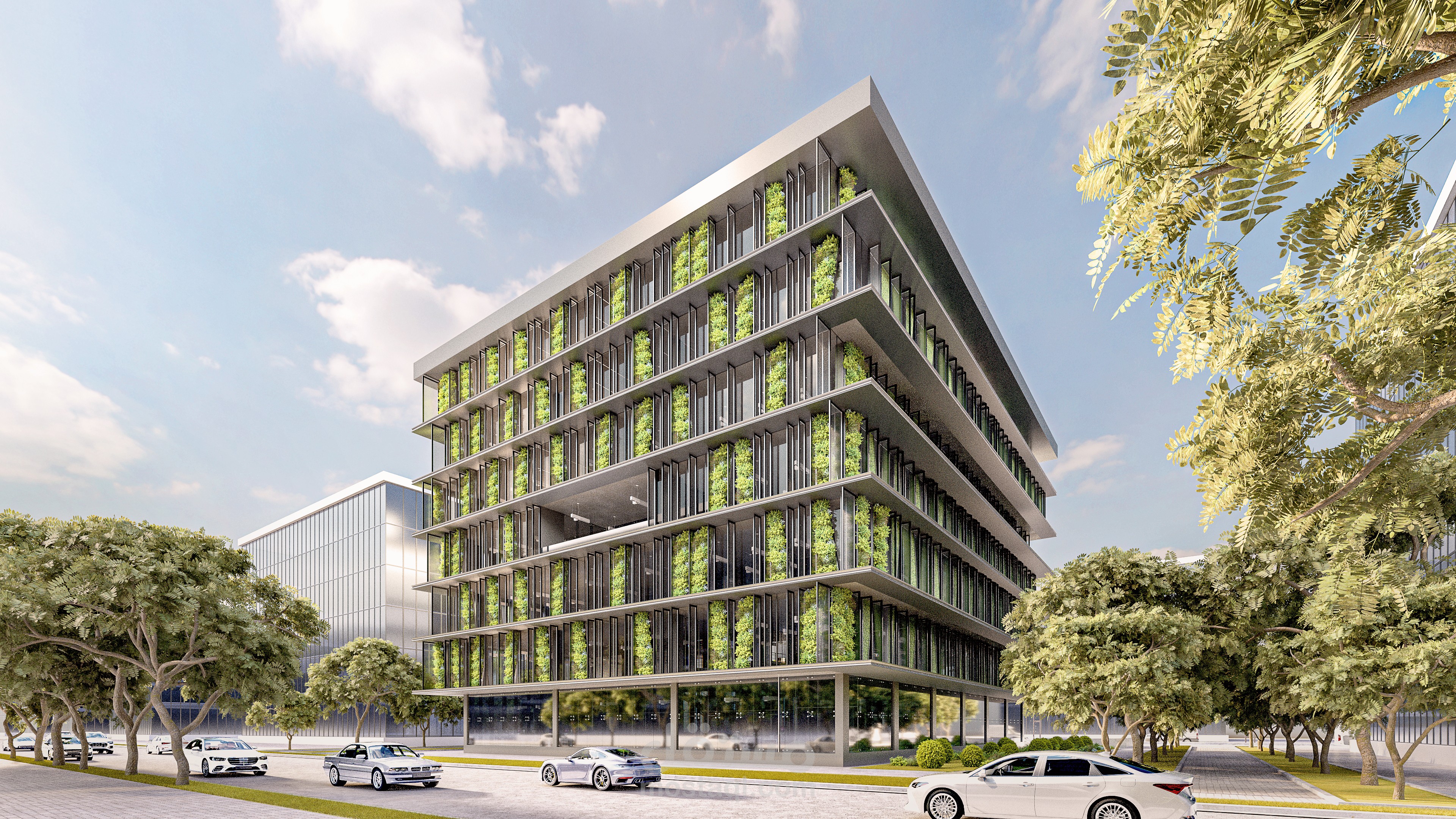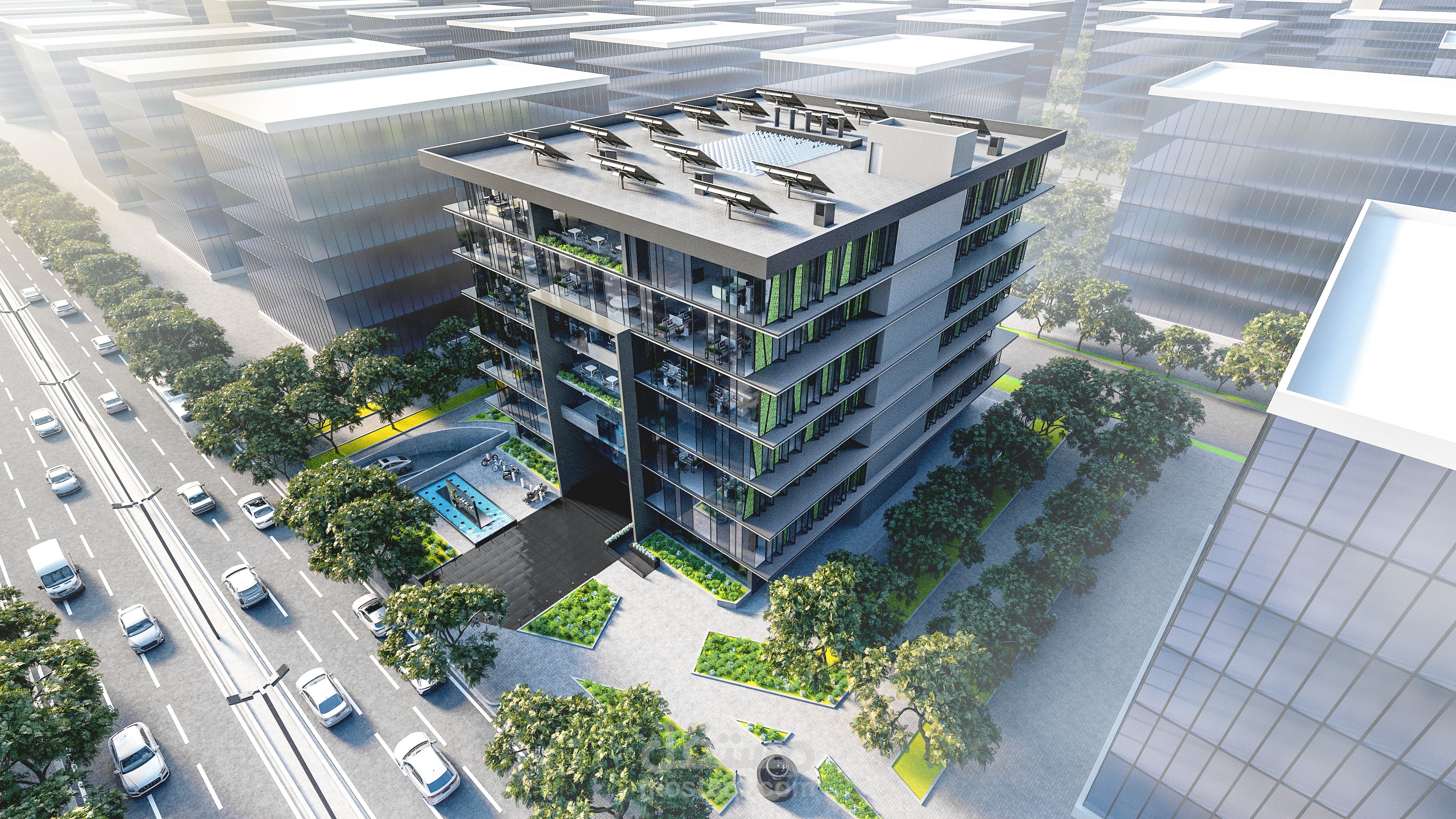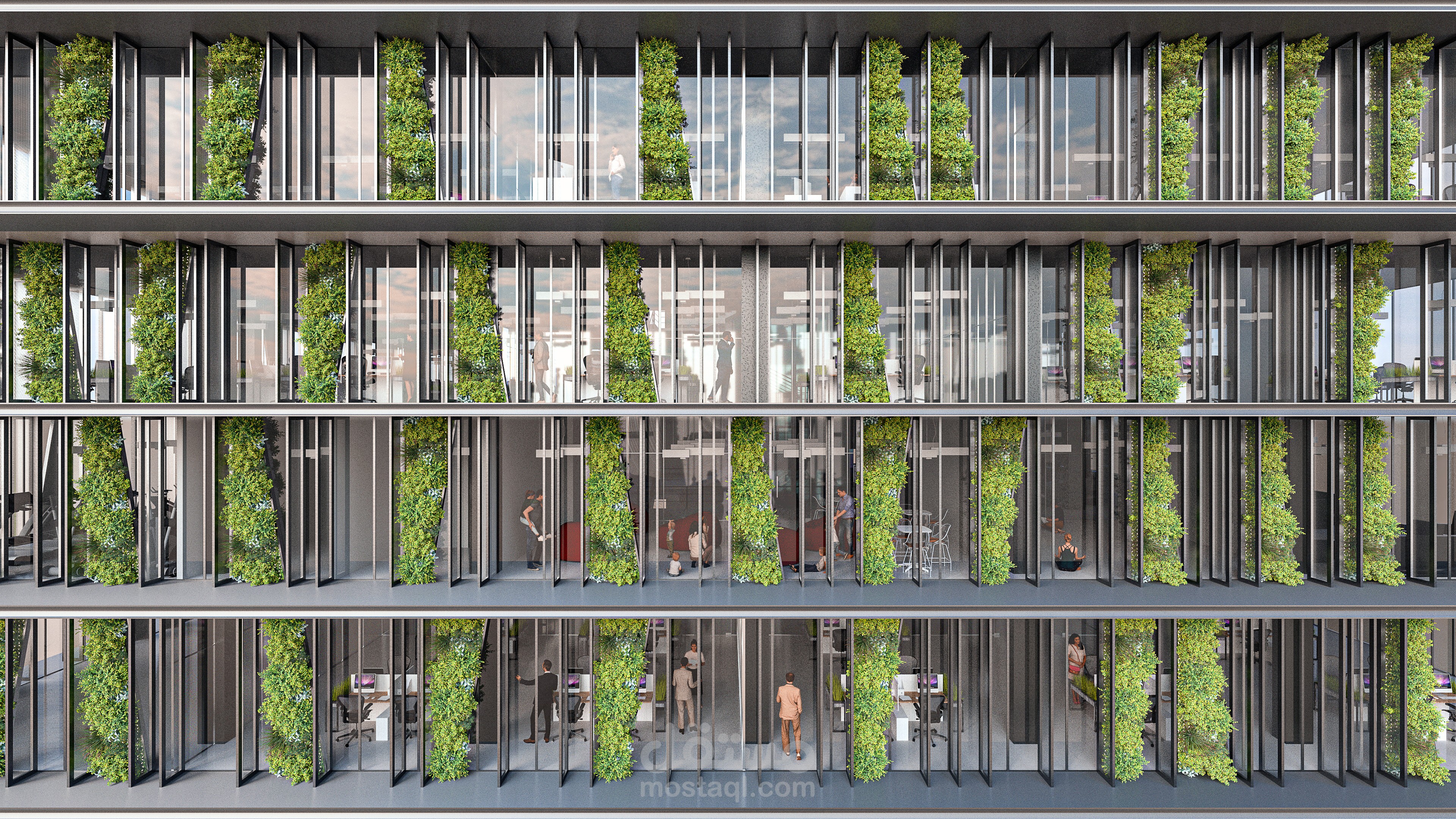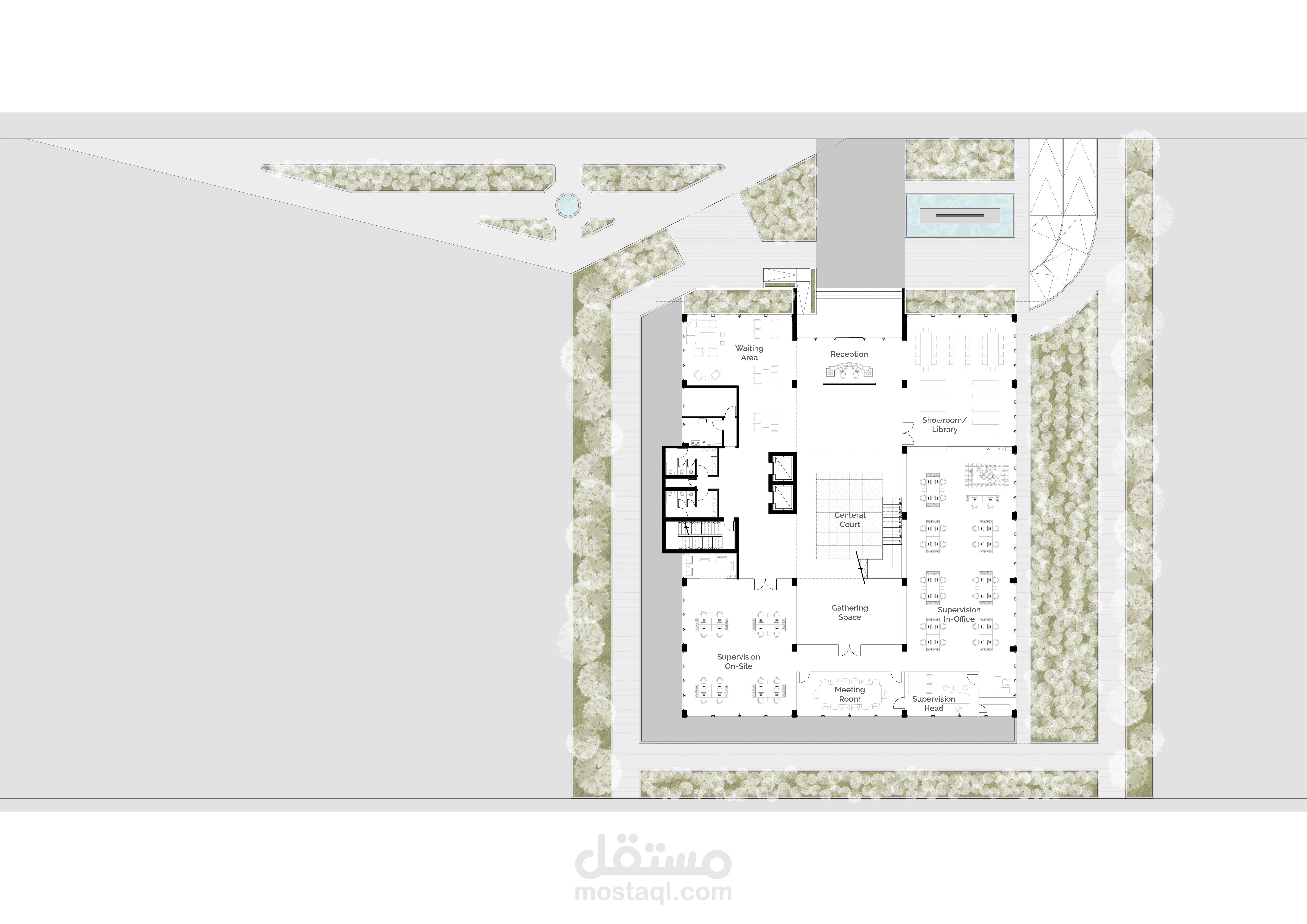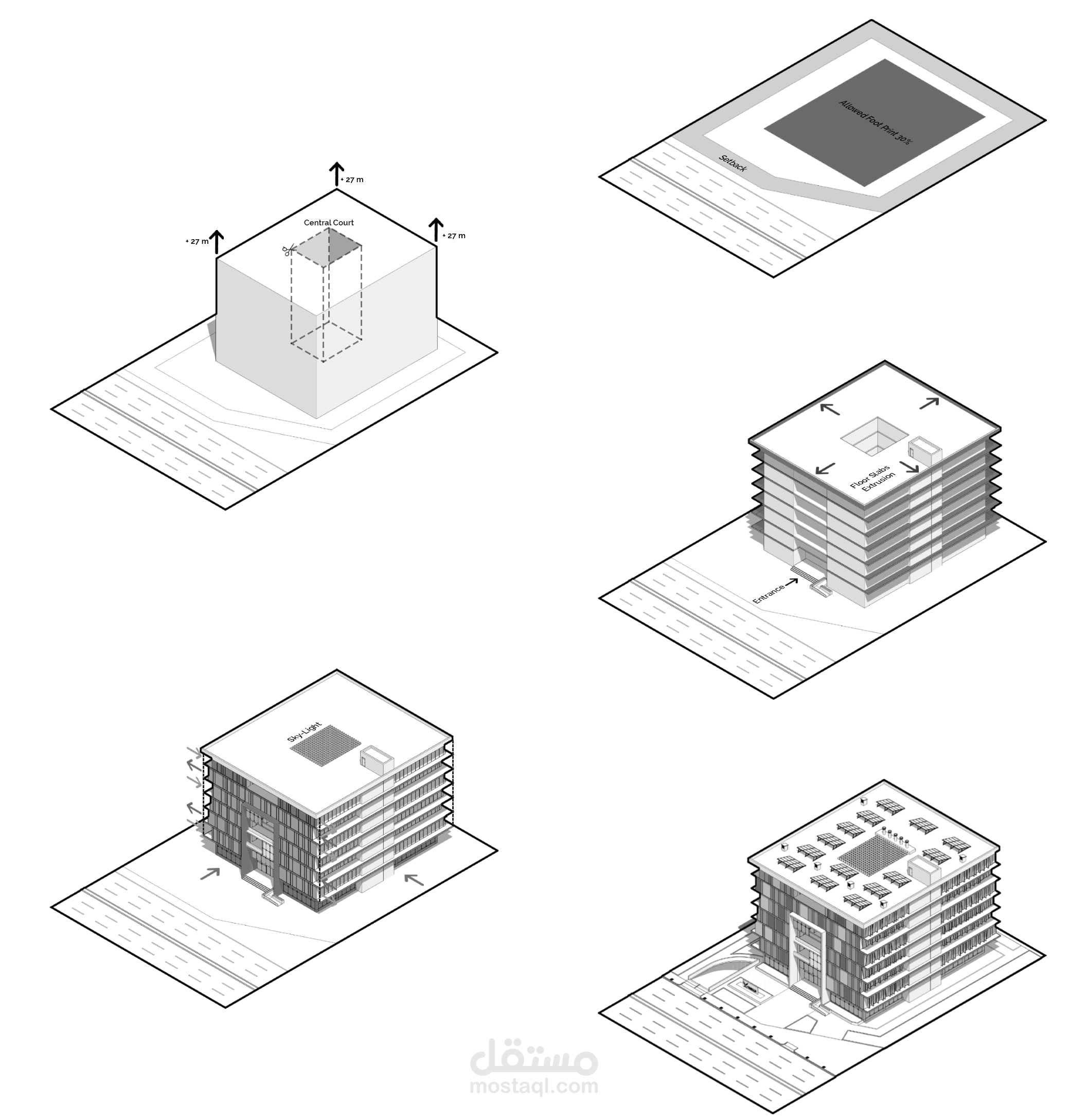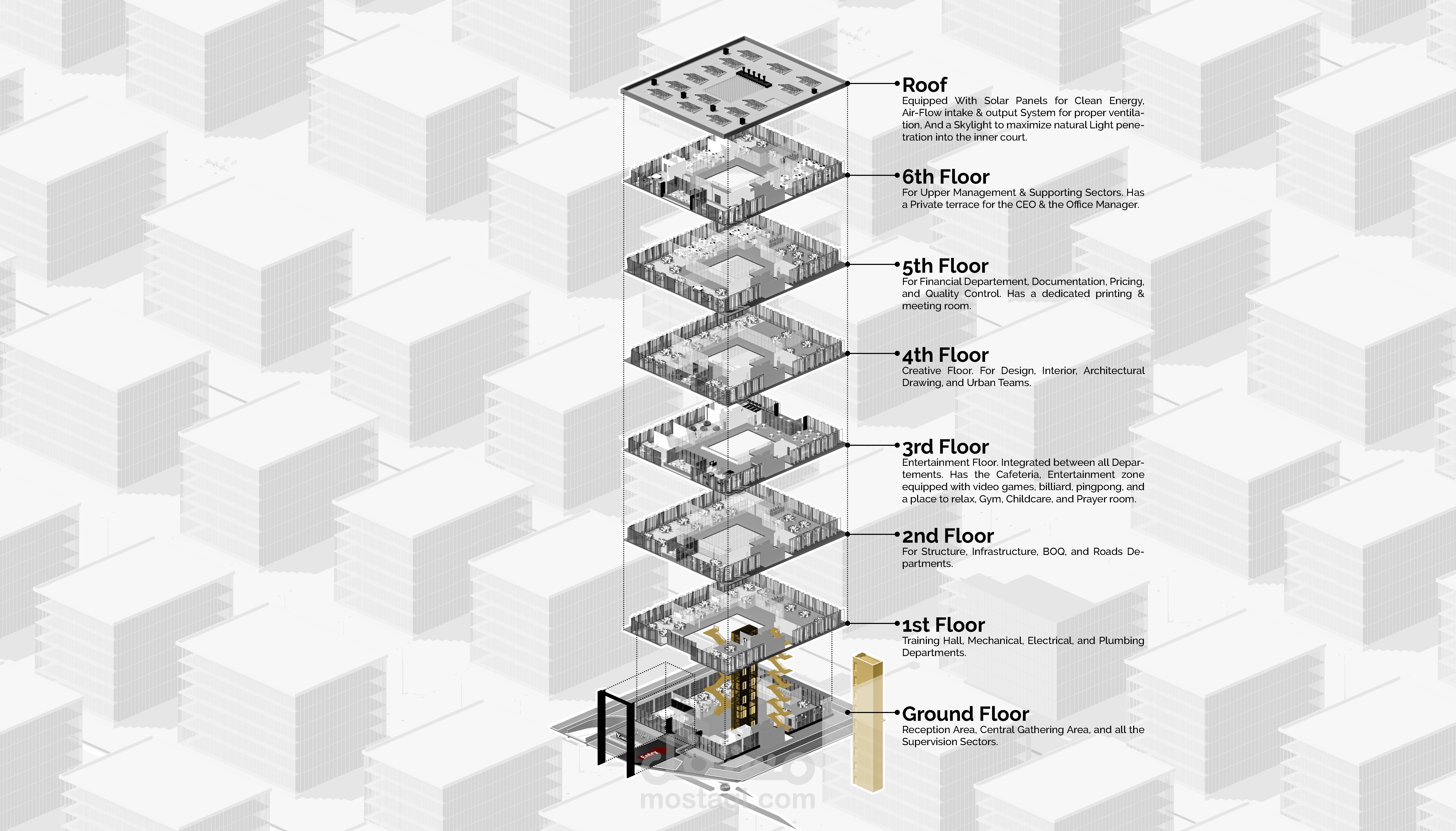Sabbour Consulting HQ
تفاصيل العمل
Sustainability was a Major component and a big problem to consider, yet many solutions emerged. The big challenge was how to create a sustainable environment for both the building and the employees
Environmental treatments were applied in the form of green walls, triple glazing, and wind catchers. As for the employee, every space was exposed to The exterior curtain walls & the central court with its skylight. An entire entertainment floor was designed for every possible hobby. the free plan implemented in this project guarantees flexibility and ease of future re-arrangement.
Sustainability
Fresh Air In-Take
Wind Catchers aligned with wind direction. Columns are coated with pipes to carry out the cold air to all floor slabs letting the air out through floor and ceiling openings to maximize ventilation
Curtain-Wall Groove
Small Pathway for Airflow throw Curtain wall façade to ensure proper ventilation without risking dust or noise.
Hot Air Out-Flow
A series of chimneys were distributed on the southern side of the central court to receive elevated hot air and let it out.
Solar Panels
A series of Solar Panels distributed along the roof with a southern orientation to maximize power efficiency.
Decorated with Third Place in the Hussein Sabbour Creativity Award.
