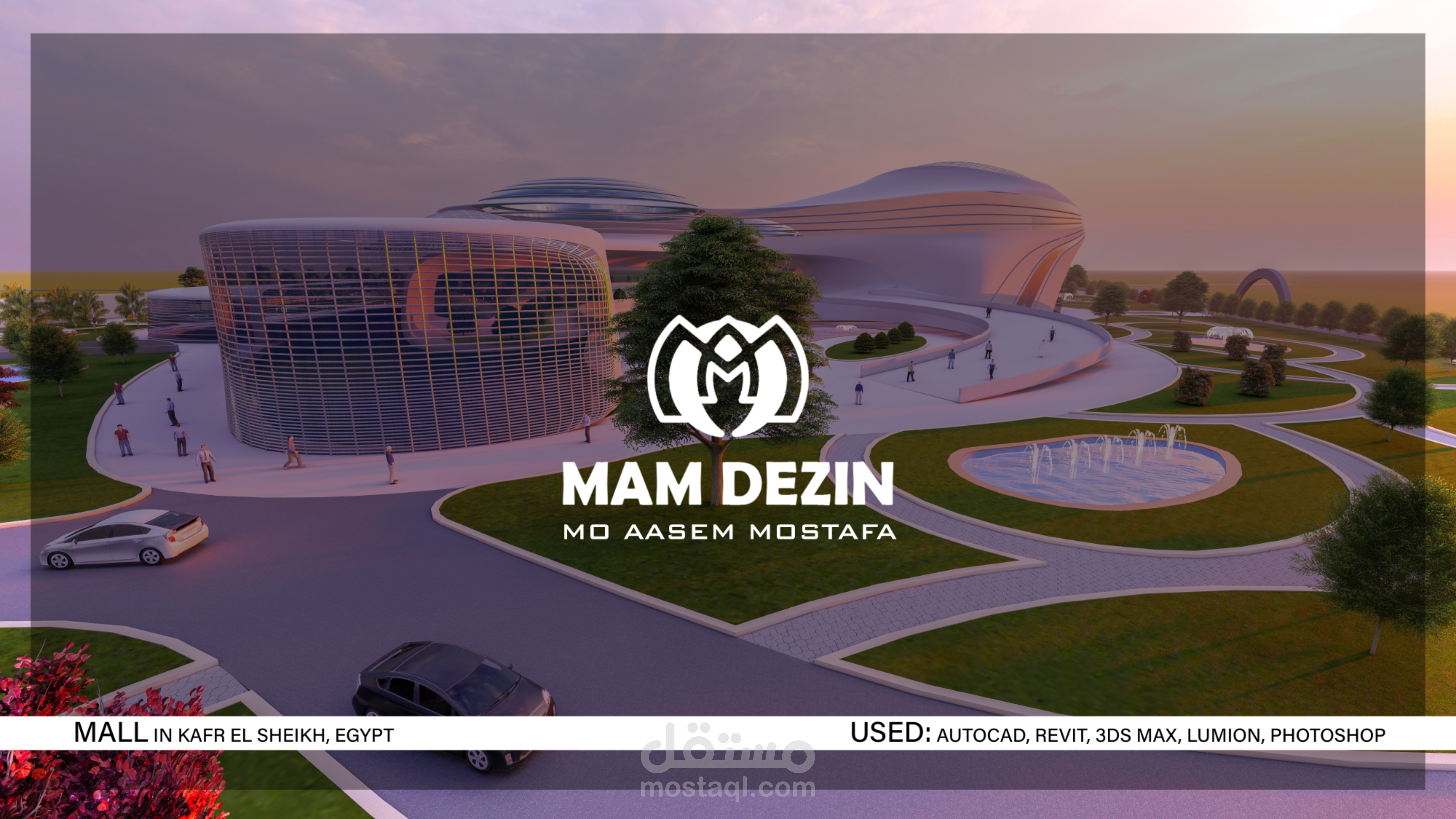( KFS MALL )
تفاصيل العمل
A proposed project for Kafr El-Sheikh Mall ( KFS MALL )
.................................................................................................................
The project consists of shops in addition to hypermarkets, and also contains restaurants and cafes, game halls with various activities, cinemas, spa and gym.
The building consists of a basement and three floors, with a ramp that connects the first floor to the landscape.
.................................................................................................................
used software :::
Autocad
Revit
3D_Max
Lumion
photoshop
.
.
.
( MAM DEZIN )
I hope you like it ?
.................................................................................................................
behance :::










