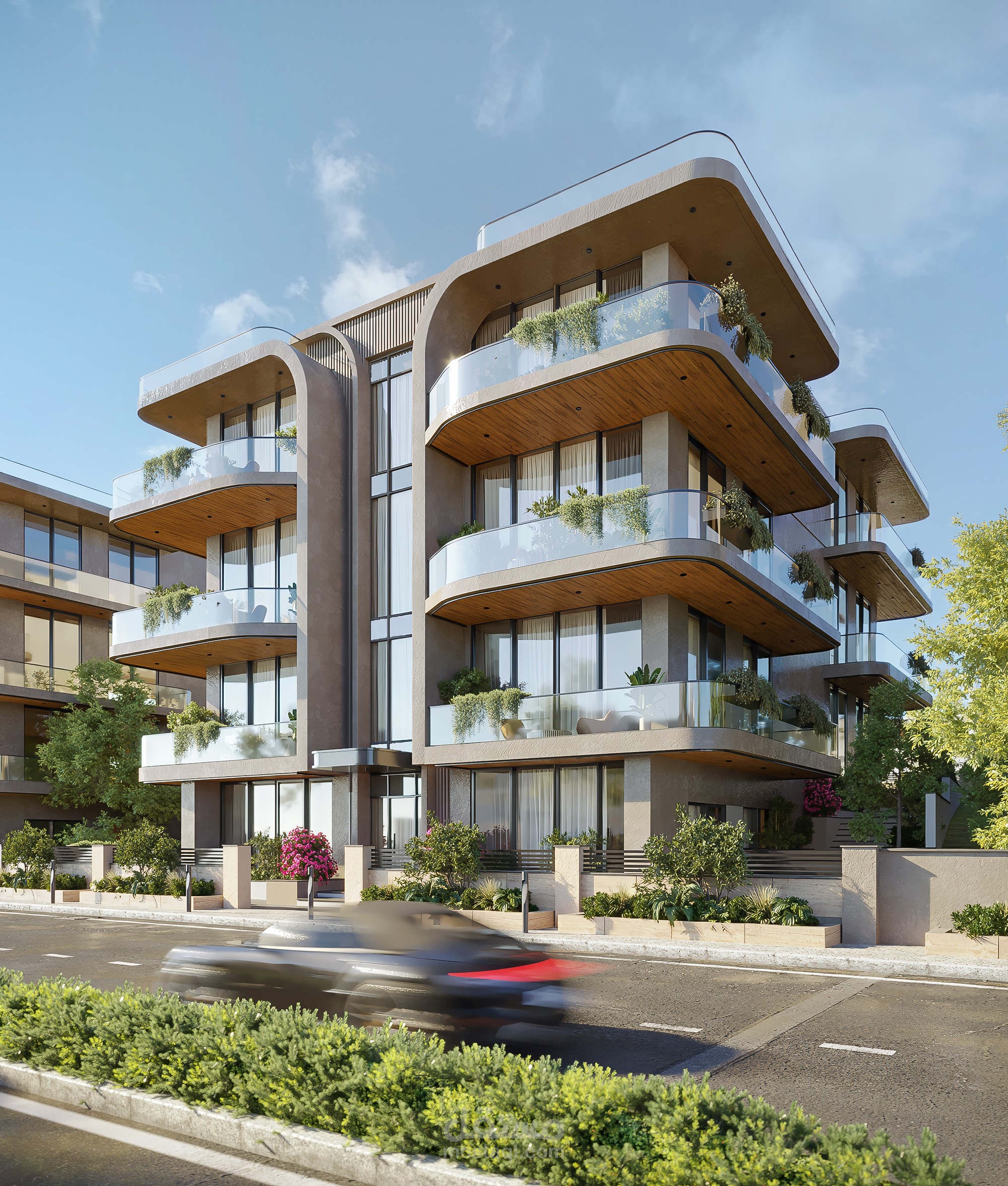An appartment in complex on 500 sqm,
تفاصيل العمل
Architectural Aesthetic
Modern Organic Lines: The curved corners and soft edges create a warm, approachable feel—balancing modernism with a sense of softness.
Glass Balconies: The transparent railings enhance the openness and allow for unobstructed views, giving each unit a strong indoor-outdoor connection.
Natural Materials: The use of wood paneling under the balconies and earthy tones on the facade contributes to a warm and natural look, harmonizing with the greenery.
Landscape Integration
Planter Boxes & Greenery: Thoughtfully placed vegetation on each balcony and at ground level softens the structure, enhances privacy, and adds biophilic value.
Street Presence: The landscaping along the street edge is well-integrated, giving a strong yet inviting street-level presence. The front gardens act as a buffer while maintaining visibility and access.
Functional Design
Generous Balconies: These extend the living space and likely enhance natural light penetration. The curves also increase usable outdoor space.
Large Windows: Floor-to-ceiling glazing ensures ample daylight and views, boosting the quality of life for residents.
Privacy and Orientation: The building seems to be designed with both visual privacy and optimal orientation in mind—perhaps even for passive solar design.
Urban Context
The building blends well into an urban or suburban context, with clean sidewalks, modern fencing, and a sleek visual rhythm. The motion blur of the car suggests a vibrant, active street, possibly a high-end residential zone.
Overall Impression
This is a high-end, environmentally integrated urban apartment design. The attention to materials, curvature, vegetation, and openness suggests it's targeting luxury-conscious, design-savvy residents who value both aesthetics and livability.
